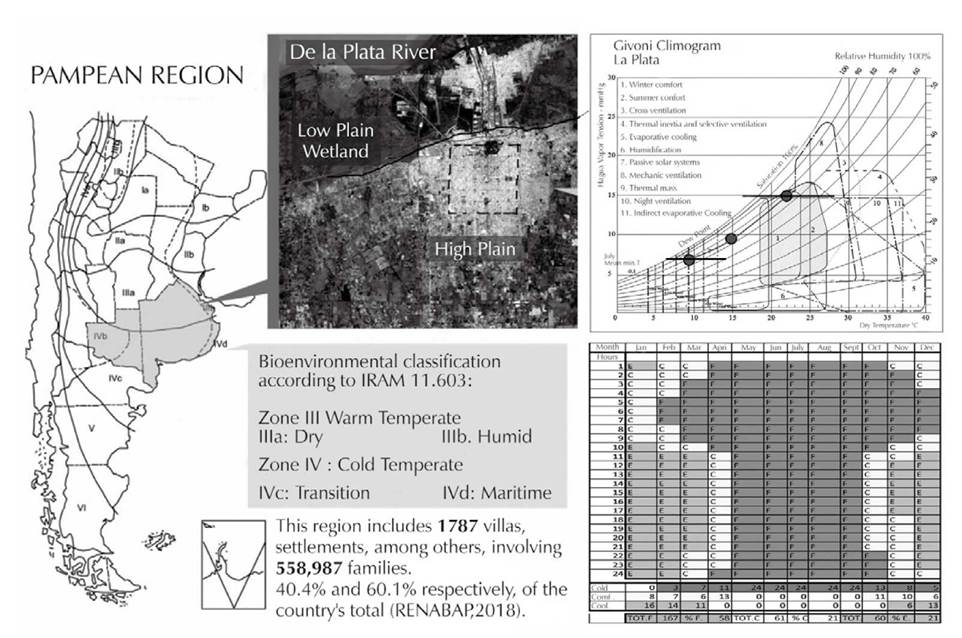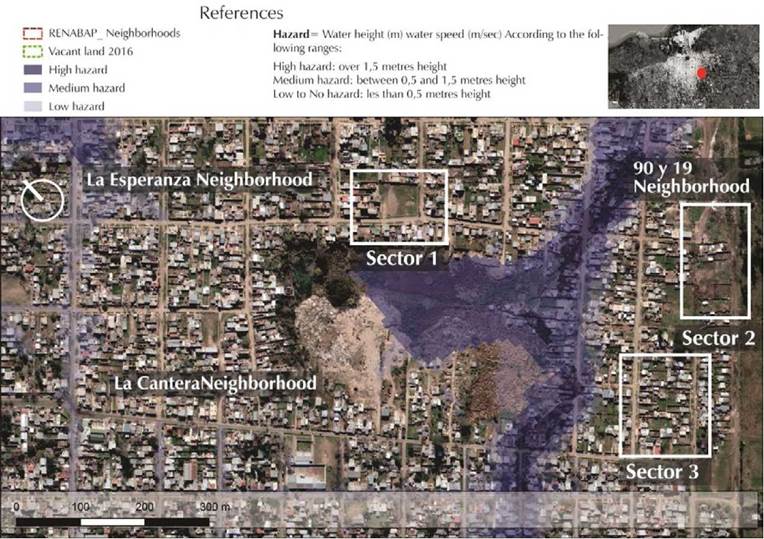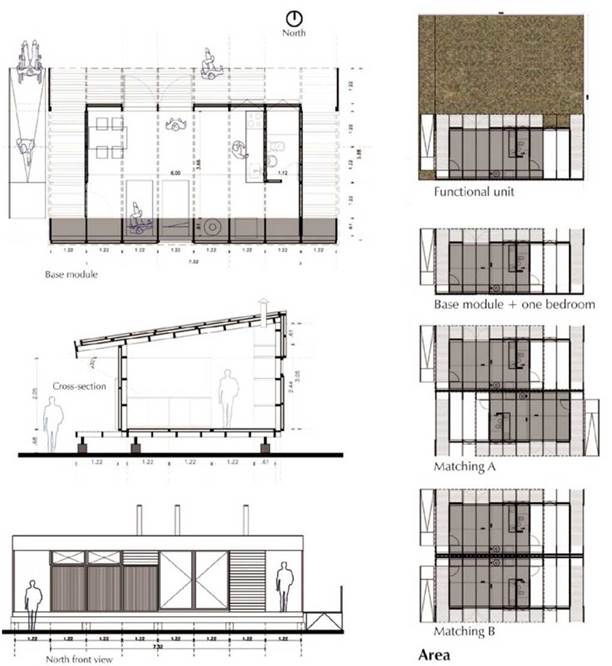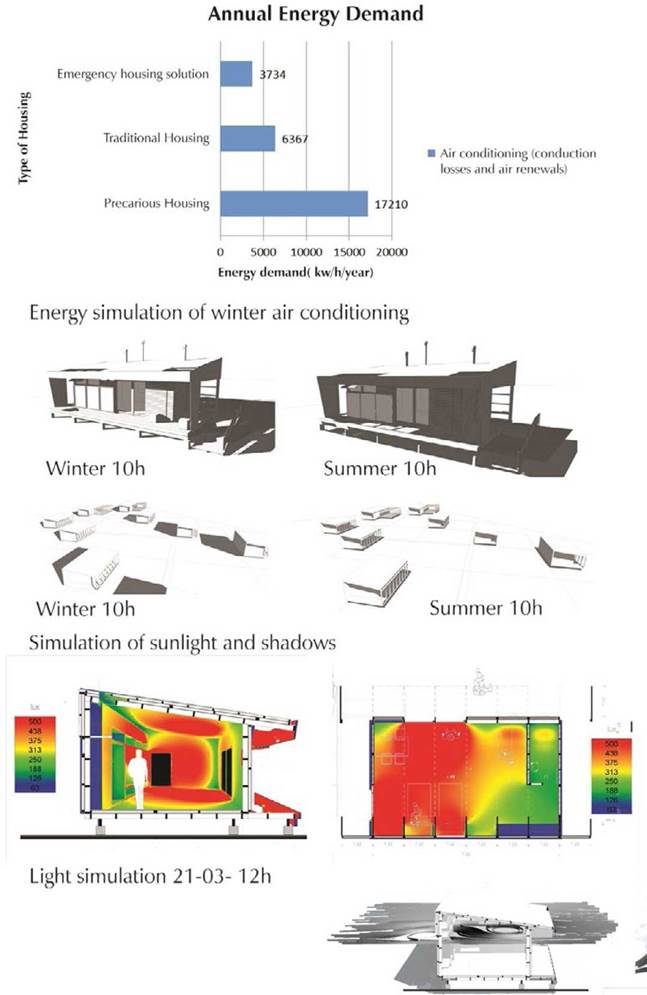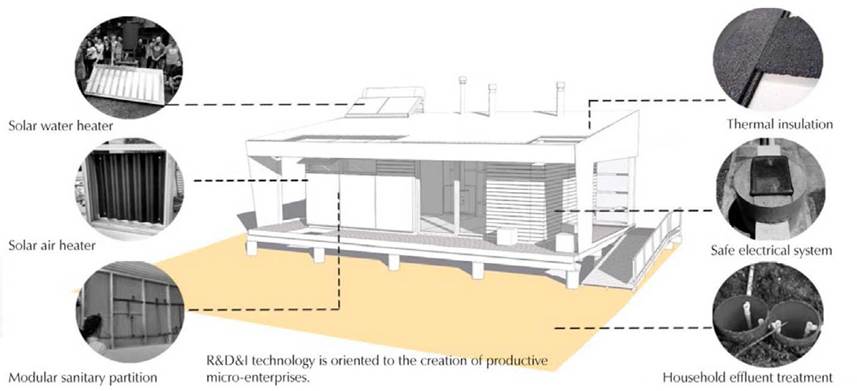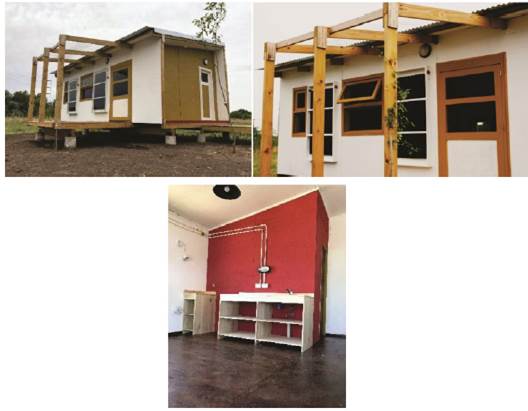Serviços Personalizados
Journal
Artigo
Indicadores
-
 Citado por SciELO
Citado por SciELO -
 Acessos
Acessos
Links relacionados
-
 Citado por Google
Citado por Google -
 Similares em
SciELO
Similares em
SciELO -
 Similares em Google
Similares em Google
Compartilhar
Revista de Arquitectura (Bogotá)
versão impressa ISSN 1657-0308versão On-line ISSN 2357-626X
Rev. Arquit. (Bogotá) vol.25 no.1 Bogotá jan./jun. 2023 Epub 01-Jun-2023
https://doi.org/10.14718/revarq.2023.25.4132
Articles
The popular habitat. Systemic model to approach a housing solution proposal and its urban insertion
* Universidad Nacional de La Plata. Facultad de Arquitectura y Urbanismo (UNLP) Argentina. Consejo Nacional de Investigaciones Científicas y Técnicas (CONICET) Instituto de Investigaciones y Políticas del Ambiente Construido (IIPAC). Architect, Facultad de Arquitectura y Urbanismo, Universidad Nacio nal de La Plata. (Argentina) Doctor in Sciences, Universidad Nacional de Salta. (Argentina) Master in Environment and Environmental Pathology, Universidad Nacional de La Plata. (Argentina) https://scholar.google.com.ar/citations?user=T70JWEYAAAA-J&hl=es https://orcid.org/0000-0001-8924-9918 gustavosanjuan60@hotmail.com
** Universidad Nacional de La Plata. Facultad de Arquitectura y Urbanismo (UNLP) Argentina. Consejo Nacional de Investigaciones Científicas y Técnicas (CONICET) Instituto de Investigaciones y Políticas del Ambiente Construido (IIPAC). Architect, Facultad de Arquitectura y Urbanismo, Universidad Nacio nal de La Plata. (Argentina) Doctor in Sciences, Universidad Nacional de Salta. (Argentina) https://scholar.google.com.ar/citations?hl=es&user=IILUjV-sAAAAJ&view_op=list_works&sortby= pubdate https://orcid.org/0000-0001-6248-4678 gachiviegas@yahoo.com.ar
*** Universidad Nacional de La Plata. Facultad de Arquitectura y Urbanismo (UNLP) Argentina. Consejo Nacional de Investigaciones Científicas y Técnicas (CONICET) Instituto de Investigaciones y Políticas del Ambiente Construido (IIPAC). Industrial Designer, Universidad Nacional de La Plata. (Argentina) https://scholar.google.com/citations?user=tWONPc4AAAA-J&hl=es https://orcid.org/0000-0002-2450-0697 lauereynoso@gmail.com
**** Universidad Nacional de La Plata. Facultad de Arquitectura y Urbanismo (UNLP) Argentina. Consejo Nacional de Investigaciones Científicas y Técnicas (CONICET) Instituto de Investigaciones y Políticas del Ambiente Construido (IIPAC). Architect, Universidad Nacional de La Plata. (Argentina) PhD in Architecture and Urban Planning, Universidad Nacional de La Plata. (Argentina) https://scholar.google.com/citations?user=0dNC42MAAAA-J&hl=es https://orcid.org/0000-0002-0396-2104 jesicaesparza@hotmail.com
Housing and its habitat, aimed at low-income social sectors that make up peripheral informal settlements, is a relevant issue to reflect on for Latin America. The objective of this research is to contribute to the debate on the implementation of public policies and fundamentally to expose solutions that are being developed between different actors of the state, based on an open, systemic and dynamic methodology, arising in the field of action research in order to improve the quality of life in the popular habitat. The identification and quantification of vulnerable sectors and the sectors of higher risk in the Gran La Plata region (GLP), as well as the proposal of housing solutions and their associated components, is part of the production of technology for social inclusion based on a co-managed participatory management. The results show the possibilities of a methodology that allows to think about joint housing solutions with social acceptance for their implementation in different urban sectors.
Keywords: emergency housing; popular habitat; projects with social participatory management; social inclusion; technology; urban insertion
El hábitat y la vivienda orientados a sectores sociales de bajos ingresos que conforman asentamientos informales periféricos son un tema relevante para reflexionar en toda América Latina. Este trabajo tiene por objetivo aportar al debate en la implementación de políticas públicas y, fundamentalmente, exponer soluciones que se vienen desarrollando entre diferentes actores del Estado, a partir de una metodología abierta, sistémica y dinámica, surgidas en el ámbito de la investigación-acción, para mejorar la calidad de vida en el hábitat popular. La identificación y la cuantificación de sectores sociales vulnerables, y aquellos de mayor riesgo localizados en la región del Gran La Plata (CLP), Argentina, así como la propuesta de soluciones habitacionales y sus componentes asociados, se enmarca en la producción de tecnología para la inclusión social a partir de una gestión participativa cogestionada. Los resultados muestran las posibilidades de una metodología que permite pensar soluciones habitacionales con aceptación social, para su implementación en distintos sectores urbanos.
Palabras clave: hábitat popular; inclusión social; inserción urbana; proyectos con participación social; tecnología; vivienda de emergencia
Introduction
This paper shows the results of two research and development projects, entitled: 1) Environ-mental problematics of popular habitat in the periphery of the Gran La Plata. Public/Social Policies, as a response, in the framework of the Social Production of Habitat (PSH, for its Spanish acronym) and Technology for Social Inclusion (TIS, for its Spanish acronym) (San Juan & Discoli, 2018), funded by the Consejo Nacional de Investigaciones Científicas y Técnicas [National Council for Scientific and Technical Research (CONICET, for its Spanish acronym)] and the Universidad Nacional de La Plata [National University of La Plata (UNLP, for its Spanish acronym)], Argentina; and 2) Comprehensive housing improvement plan in population sectors at socio-territorial risk located in informal settlements of the La Plata District. Strategies oriented to the building envelope, sanitation and access to energy (PICT 2019- 2019 04135), funded by the Ministerio de Ciencia, Tecnología e Innovación de la Nación Argentina [Ministry of Science, Technology and Innovation of the Argentine Nation].
Both projects aim at proposing technological alternatives (knowledge, know-how and technological systems) -in defense of the right to popular habitat-within the framework of the social production of habitat (SPH), with which it is sought to define inputs and responses for the construction of public/social policies aimed at middle and low social sectors in a situation of socioeconomic and environmental vulnerability. The hypothesis guiding the realization of the projects postulates that the SPH would allow to respond to the territorial and environmental problems of the popular habitat in the urban periphery based on research, innovation, development, technology transfer and co-management of knowledge. They are ascribed to the research lines of affordable housing, materials technology and solar energy.
Popular habitat is the result of the relationships between social space, habitat and territory, where inequality between the sectors of greater power and those dispossessed relegate the latter to that mode of inhabiting (Miranda Gassull, 2017). According to the author, this form of habitat production is recognized as problematic in Latin America since the 1970s, when the neoliberal model began to develop. In this context, our continent requires the implementation of solutions regarding access to decent housing, which allows these social sectors an improvement in the quality of life and, at the same time, generate job opportunities, as well as the improvement of the conditions of their territory, providing them with infrastructure and equipment in areas without environmental risks. This is how 80% of the Latin American population lives in cities, and 104 million of their inhabitants do so in informal settlements (TECHO, 2016), making it the most urbanized and unequal region in the world (UN, 2016). 36.7% of such settlements do not have a formal electricity connection; 53.5% do not have a drinking water connection, and 73.3% do not have a connection to the sewage network (TECHO, 2016).
In Argentina, the latest official report on slums and settlements carried out by the Registro Nacional de Barrios Populares 51 [National Registry of Popular Neighborhoods (ReNaBap,for its Spanish acronym 2020)] determined, as of February 2018, the existence of 4,416 informal urbanizations, in which 516,763 dwellings were accounted for, corresponding to 929,665 families throughout the country. From this report, it is known that: 1) in 68 % of the popular neigh-borhoods, most of their inhabitants do not have formal access to electricity service; 2) in 89 %, most of their inhabitants do not have access to running water service; 3) in 98 %, most of the inhabitants do not have formal access to sewage network service, and 4) in 99% of the neighbor-hoods, most of their inhabitants do not have formal access to natural gas network service (36 % obtain their heating from electricity). At present, Argentina is in a serious socioeconomic crisis, and according to data provided by the Instituto Nacional de Estadísticas y Censos [National Institute of Statistics and Census], 42 % of the population is below the poverty line (INDEC, 2020).
In relation to the poverty situation in the GLP region, the subject of this research, integrated by the municipalities of La Plata, Berisso and Ensenada, there are currently 260 precarious settlements (20 of them, formed in 2020) involving around 50,000 families and 200,000 people (18,000 children between 0 and 5 years of age). 81 % are from the municipality of La Plata; 11%, from Berisso, and 8 %, from Ensenada (UCALP 2021). In the case of housing, most of them present irregular, precarious conditions and little or no accessibility to infrastructure, pavement and lighting services. These dwellings also show insufficient construction quality in terms of habitability, sanitation and connection to a safe source of electricity. Figure 1 shows the location of the popular neighborhoods of the GLP, classified by number of families.
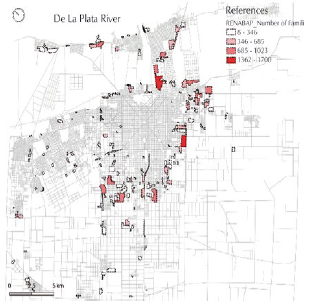
Source: own elaboration, based on data from ReNaBaP (2020).
Figure 1 Popular neighborhoods in the GLP (La Plata, Berisso and Ensenada districts).
The present work is based on the guidelines of action-research, which, according to De Sousa Santos, consists of the "search for solutions to the problems of communities or popular social organizations through the ideation and development of research projects in a participatory manner whose results can improve their quality of life" (De Sousa Santos, 2012). This approach seeks to add value with respect to other research projects focused on social housing, and tending to the improvement of environmental conditions from the technical aspects, as can be seen in the works of Giraldo and Herrera (2017) and Mesquita and Ripper Kós (2017), in Ecuador and Brazil, respectively.
Several research studies address the problem of low-income housing and its needs. This paper develops an original contribution in terms of the way of approaching the housing problems of popular neighborhoods in a multi-scale (urban, sectoral and architectural component), multi-managerial and actoral (state, scientific-technical, academic and popular economy actors) way, as a means to obtain better results, considering territorial complexities and needs. Within this framework, the article aims to develop a systemic model to address a proposal for a housing solution and its urban insertion in the informal settlements of the La Plata district. To this end, the concepts involved in the research are compiled and discussed according to different authors, and work is carried out with a quantitative and qualitative analysis, as well as propositional and simulation methodology. The proposals are developed within the framework of a joint, interacting and intersectorial work, linking scientific-university, state and popular organizations.
Within this framework, the concepts of habitat, housing as a technical system, technology for social inclusion and social production of habitat, according to different authors, are developed, thus establishing the conceptual framework on which the systemic model is developed.
Habitat problems
Social interest housing (VIS, for its Spanish acronym)) is considered to be that managed (designed, built, financed) by the State, which responds quantitatively to the demand for housing, and qualitatively, to its quality. Under this conception, there must be a State present that responds to the needs of society and generates equal opportunities for all (San Juan, 2017). If the State is considered a social whole that transcends the actions of a government, it is pertinent to state that the VIS will allude to "everything that affects a society and concerns it"; that is, "A type of housing shortage that society is interested in and must solve". From a solidarity perspective, society thus places on the State the responsibility to solve it (Sepúlveda Mellado & Carrasco Pérez, 1991).
However, the need for housing and habitat of the popular sectors has transcended this concept in recent years, aiming at its resolution in an articulated manner among all the actors involved (San Juan et al., 2016). Habitat issues, then, must be addressed from their complexity, in a systemic manner, developing proposals that tend to be thought of as comprehensive, intersectoral and interdisciplinary, aiming at an integral territorial development (Kizka, 2016). According to Barreto, it is "imperative to avoid an inadequate housing policy for the habitat problem of the most vulnerable households, which only leads to improve some aspects of housing, without contributing to improve the other dimensions related to the habitat problem" (Barreto, 2008). For their part, other studies reinforce this thought, asserting that the inhabitants should be incorporated into the definition of public policies, since they have the skills for it; in this way, governments could manage more efficient and, above all, more democratic housing policies (Castillo Couve, 2014).
In this context, the most vulnerable families who do not have access to state social housing or private enterprises resort to the production of their habitat with great efforts, in a progressive, self-managed way, with scarce economic and financial resources, without social support or technical advice from the State, obtaining precarious or inefficient solutions. There is a need to produce solutions or actions in this process through accompaniment, focusing on social participation at both urban and building scale and, ultimately, in the SPH (Romero & Mesías, 2004; San Juan, 2017). It is necessary to overcome the welfarist participation of the State, which is not enough to respond to the growing demand for housing, nor does it value the capacities of the communities during the habitat production process, although it is not possible to do without its technical, economic and manage-rial capacity to develop more efficient actions that respond to the possibilities of the families (San Juan et al., 2016). According to Pelli (2007), overcoming State welfarism would imply working within the framework of pre-existing capacities and patterns in the different social groups (cultural, political, among others), in order to share knowledge to face future community or individual problems.
Housing as a technical system
The housing problem should be thought beyond the technical dimension that evaluates the production of the work, costs, quantities and types of materials, construction systems and execution times. Instead, it should be thought in an integral and systemic way, incorporating social, cultural and environmental dimensions, and tending to the improvement of its quality (Rincón González, 2006) and its habitability (Piña Hernández, 2018). According to Miranda Gassull, the approach of inhabiting as a technical solution is a technocratic approach that addresses the housing problem quantitatively, where the popular habitat is an ahistorical housing design typology and the role of the architect is a tech-nical profile (Miranda Gassull, 2017). From the approach of the philosophy of technique, Rincón González proposes three orientations or approaches to the housing problem: the instrumental, the cognitive and the systemic (Rincón González, 2006).
The instrumental approach is linked to the technique and technologies (considered knowl-edge) involved in the production of artifacts or products in search of technological innovation and diffusion. It corresponds to a conception proper to the worldview of Modernity, under a logic called technological determinism, and defined by Thomas Hughes (1996, cited by Rincón González, 2006, p. 72) as "the belief that technical forces determine social and cultural changes".
In the cognitive approach, empirical techniques make up practical knowledge and the general technique involves a "set of skills and knowledge" that serve to solve practical problems (Quintanilla M. 2002, cited by Rincón González, 2006, p. 72). This approach facilitates the identification of social and cultural factors that determine or influence technological development. The opposite approach, technological determinism, called social constructivism, is a concept developed by Pinch and Bijker (1999, cited by Rincón González, 2006, p. 73). In this framework it is stated that "social and cultural forces determine technological change", as an emergent of postmodernity, valuing human, social and environmental aspects (Hughes, 1996, cited by Rincón González, 2006, p. 73).
The systemic approach articulates the two approaches already mentioned, considering the properties of technique and technology (Rincón González, 2006). It includes a technical system composed of physical entities, artifacts, products and social actors that act to modify or transform something.
Understanding housing as a technical system implies the need to consider both the raw material used (technical system) and the material components, whether parts or artifacts of the system, and the agents or social actors involved -individuals or organizations-, characterized by their knowledge and skills. The components of such a system will produce managerial and trans-formational relationships.
Technology for social inclusion
As we have already mentioned, housing is the center of the strategic action of a family and a community to transform land tenure into a fact of protection and family planning, of human and social scale. The object is the possibility of "living better", of leading a healthy life. And if this objective is part of our daily life, why do we have people excluded from this situation?
In this context, technology for social inclusion (TIS, for its Spanish acronym) can be considered a possible strategy for the improvement of the popular habitat, since it aims at the systemic resolution of problems, and not at their specific solution. The development of TIS's, knowledge-intensive for popular habitat, framed in the scientific-technical challenges of research and development (R&D) institutions, would allow communities to take advantage of scientific-technological knowledge, according to Thomas and Becerra (2014). In turn, it would aim at social participation in the design, management and implementation of these.
This systemic vision allows speaking of "heterogeneous Social Technological Systems (of actors and artifacts, of communities and technological systems) oriented to the generation of dynamics of social and economic inclusion, democratization and sustainable development for society as a whole" (Thomas & Becerra, 2014, p. 125). They involve the integrative design of products, productive processes and organizational technologies, use goods, inputs and final products, normative and regulatory systems, public services and infrastructure (Juárez & Avellaneda, 2011).
Understanding that housing is a system, that it incorporates different technical subsystems, and that, from an ecological point of view, it works as an "open" system, with inputs and outputs of matter, energy and information, we can under-stand that in order to achieve a correct habit-ability of living spaces -implying a good comfort and a good quality of life for its inhabitants-, efficient buildings or technical objects are required in terms of their operability.
If we translate these socio-technical systems into indispensable requirements for a better life, within the framework of the Sustainable Development Goals (SDGs) (UN, 2015), popular housing must have:
Livable, dignified space.
Reliable electrical system, within the frame-work of the safe electricity postulate, that protects the occupants and their property.
Access to drinking water.
Treatment of household effluents (from toilets and kitchen).
Access to the natural gas network, since alter-native energy systems are often inaccessible to certain sectors of the population.
Heating system, with non-energy depen-dent equipment; the use of solar energy is a possibility.
Hot water, for personal hygiene.
Outdoor and urban community space, including recreation, leisure and production.
Likewise, housing must be located in areas far from natural or anthropogenic risks.
Social production of habitat
Since the 1970s, in the context of the growth of urban settlements due to rural-urban migration, members of different organizations of the Habitat International Coalition-Latin America (HIC-LA) have been jointly developing the concept of SPH, as an extension of the concept of progressivity in defense of popular habitat (Di Virgilio & Rodríguez, 2013; HIC-AL, 2016; Ortiz Flores, 2012). The purpose of the SPH, framed in the right to inhabit, implies that these social sectors can have a habitat that responds to their demands by means of processes in which they participate and decide, understanding that "habitat is a producing-product in a dialectical process" (Romero G., 2002, cited by Miranda Gassull, 2017, p. 233).
Enet defines the social production of habitat as "All those processes that generate habitable spaces, urban components and housing, which are carried out under the control of self-producers and other social agents that operate on a non-profit basis" (Enet et al., 2008). It starts from the conceptualization of housing and habitat as a process, and not as a finished product; as a social and cultural product, and not as merchandise; as an act of inhabiting, and not as a mere object of exchange (Ortiz Flores, 2012).
Under this conceptual framework, a methodological development is proposed to arrive at the conception of a systemic model, in order to approach the design of a housing solution.
Methodology
The methodology developed addresses, in a systemic manner, different levels of integration, from the urban aspects to buildings and associated components, based on a series of protocolized intervention guidelines. The following is a description of the contextual situation, followed by an explanation of the methodological steps taken to reach the initial objective: 1) detection of critical neighborhoods; 2) urban insertion strategies; 3) strategies for the design of housing units; 4) environmental sustainability criteria; and 5) additional components.
In the first stage, popular neighborhoods were analyzed on the basis of official quantitative databases (national censuses) and previous information from the working group (flood risk in the study area), where a criticality index was developed for each neighborhood. This made it possible to select the most critical ones, which enabled advancing in the sectoral analysis of one of them, in search of alternatives for urban insertion. Finally, and based on the different possible insertion models, the modular housing solution proposal was developed under flexibility criteria, and it was evaluated with environmental simulations (thermal, energy, light, wind and ventilation). Finally, the alternative systems or components that complement the housing are described.
Context situation
The proposal is located in the urban periphery of La Plata District, capital of the province of Buenos Aires, Argentina. It is a locality with 713,947 inhabitants. It has 260 poor neighbor-hoods, with more than 50,000 families. Most of the housing conditions are irregular, precarious and with little or no access to infrastructure services, pavement and lighting.
The district is located on a high plain, on the edge of the La Plata River, as shown in Figure 2, crossed by streams with a low runoff gradient, according to the following coordinates: 34° 56' 00' South Latitude; 57° 57' 00' West Longitude and 23 masl. The climate incorporates two marked seasons, winter and summer, with prevalence of the former, as illustrated in Figure 2, so it corresponds to bioenvironmental zone IIIb, warm temperate (with thermal amplitudes < 14 °C). The mean annual temperature is 15.8 °C, and precipitation is 1007 mm/year; in winter: annual medT: 9.7 °C; RH: 82 %; GDheating 20: 1668 °C. In summer: annual medT: 21.7 °C; RH: 70 % (IRAM, 2012).
Detection of critical neighborhoods
The detection of critical neighborhoods was carried out on the basis of previous studies, taking into account the general characteristics of the popular neighborhoods of the GLP. First, the environmental, territorial and social status of each neighborhood was analyzed, conceiving and projecting its housing potential with respect to the construction, location or relocation of the proposed housing. Secondly, the morphological state of the neighborhoods was analyzed, in relation to their extension, consolidation and densification in terms of their potential for helio-energetic insertion.
From the environmental and territorial aspects, those sectors with water risk and potentially dangerous for their inhabitants were taken into account (Romanazzi, 2019). The selection was made according to the level of danger2, which allows identifying the neighborhoods with the highest risk. From the territorial and social aspects, population characteristics, buildings and accessibility to infrastructure and basic services were taken into account. A geographic information system (QGIS 3.18) was used to integrate, manage and analyze qualitative and quantitative data using databases from the National Census Institute of Argentina (INDEC, 2020) and the National Registry of Popular Neighborhoods (ReNaBap, 2020), which contain the latest updated information available in Argentina.
Urban insertion strategies
Once the neighborhood was selected, it was analyzed morphologically, through satellite images and in situ surveys, and possible forms of intervention to incorporate housing were determined. Based on the experiences gathered in the bibliography and on the survey of the case study itself, the following insertion strategies were proposed as possible, respecting the current location of the families in the vicinity of the neighborhood: 1) completion of urban fabric by locating housing complexes in empty urban lots; 2) helioenergetic orientation, in the solar north direction of the main facade where solar thermal production systems are located; 3) urban acupuncture, from specific operations, under an organic and systemic concept, understanding the growth of the city as an evolutionary process (Lerner, 2005; Ramírez & Kapstein, 2016).
The study of the forms of urban insertion showed the need for the design of housing units that had the flexibility to be integrated into urban voids, vacant areas or existing lots, forming groups or incorporating isolated dwellings. Within this framework, the participatory design of the proto-type responding to the above was proposed.
Strategies for housing unit design
Together with the organizations and work cooperatives, the inhabitants of the neighborhoods and the different actors in the governmental and scientific-technical fields, work began on the design of a flexible housing unit from different aspects. The following flexibility alternatives were proposed for consideration: 1) typological; 2) functional; 3) constructive; 4) productive; 5) managerial, starting from a basic (and structural) spatial configuration that would provide the greatest opportunities for design, use, appropriation and construction.
In this way, an initial design was made, specifically in conjunction with a local construction cooperative: the Universidad Nacional de La Plata [National University of La Plata (UNLP for its Spanish acronym)], a wood production technology center of the UNLP and the inhabitants of the neighborhoods. Prior to the validation of the construction process aspects, an energy-environmental assessment was carried out to verify its performance in the climatic conditions to which it would be subjected.
Criteria for environmental sustainability
The housing unit developed was evaluated by means of thermal, energy and environmental simulations, as a method of validating its performance. After its construction, its response was verified by means of an in situ audit. Based on a basic prototype, bioclimatic strategies were incorporated with respect to energy conservation in the envelope, the sun, light and wind. The prototype was modeled and simulated in terms of envelope characteristics, sunlighting, natural lighting, winds and ventilation, using related calculation programs (Google Sketchup, Velux Daylight Visualizer and Autodesk Flow Design, respectively).
Additional alternative technological components
Within the framework of the housing solution, the aim was to integrate architectural components that appeal to simple technologies, that can be self-built or that allow the generation of productive enterprises to improve the habitat and, thus, generate job opportunities.
Results
Detection of critical neighborhoods
To define the intervention sector, all the poor neighborhoods were evaluated based on the interaction of the variables mentioned above. Of the total of 260 neighborhoods, three of them were found to have the highest criticality index: neighborhoods 19 and 90, La Esperanza and La Cantera, in the La Plata district. These cover an area of 64.18 ha, and are inhabited by 1,242 families (ReNaBap, 2020). Figure 3 shows the location of these neighborhoods in the city and in the urban sector, and a detail of the spatialization and their hazard index.
Urban insertion strategies
The sector was selected over the rest of the neighborhoods, given the following conditions: 1) exponential socioeconomic vulnerability with respect to the rest of the neighborhoods, due to the economic characteristics of its population; 2) water risk (floodable area up to 2 m high), with the need to relocate houses; 3) risk of houses located on the edges of the quarry (open pit quarry), with the need to be relocated; and 4) environmental pollution and lack of sanitation, due to the exis-tence of garbage dumps in the area.
As can be seen in Figure 3, the neighborhood had a high criticality index, which also allowed detecting sectors in which to consider the various possible insertion alternatives.
Based on the urban insertion strategies defined, three sectors of the neighborhood were identified where new housing could be located. They are shown in Figure 4.
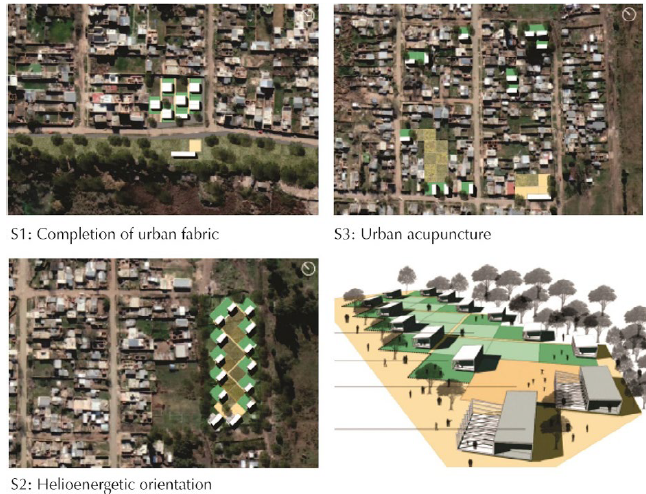
Source: own elaboration, based on Google Earth (2021).
Figure 4 Development of urban intervention strategies.
For sector 1, the proposal of completing the fabric was applied, which is based on the incorporation of a set of twelve dwellings organized in a system, in order to generate a community environment. The interface between the neighborhood and the dig was resolved by considering it an environmental liability, through the incorporation of a linear park, where urban facilities, sports sectors, fairs, vegetable gardens, meeting and social exchange spaces are located, as shown in Figure 4.
For sector 2, the proposal was located on one of the edges of the consolidated grid, adjacent to the vacant space, on a " tagliatelle" type block (elongated), and relocating precarious housing, based on the urban strategy of helioenergetic orientation, with its main facades fully oriented to the solar north. Public facilities, work sectors, organic vegetable gardens and community meeting spaces were incorporated, as illustrated in Figure 4.
For sector 3, the proposal responded to the strategy of urban acupuncture, where individual or paired housing units were incorporated into the existing fabric on vacant land, in order to respond to families who required decent housing. In addition, a small housing complex with its social facilities was incorporated into the proposal, on vacant public land, as shown in Figure 4.
The possible ways of intervening in the neighborhood required a flexible housing unit proposal, which responded to the possibilities of individual or group housing, within the frame-work of a sustainable design.
Strategies for housing unit design
According to the proposed urban insertions, the project logics were established with the objective of: addressing a housing emergency situation; incorporating knowledge (popular, academic and managerial); improving the quality of life in the popular habitat; promoting the training and education of producers of the popular habitat; encouraging self-organization and co-management of the habitat; generating actions that promote production and labor; developing spaces for neighborhood integration and exchange, and encouraging the promotion of rights, as well as the construction of equality, equity and social justice.
Under these criteria, the solution was integrally solved in light technology (wood), both in its resistant spatial structure and in its envelope (floor, walls and roof), as well as in its enclosures (doors and windows) Figure 5. Shows some regional examples of the benefits of this type of construction (Filio Reynoso et al., 2017).
As mentioned in the methodology, the strategy adopted was to achieve maximum typological, functional, constructive, productive and managerial flexibility.
In terms of typological flexibility, a basic module was proposed, in linear organization, with minimum dimensions, which involves a living-dining room, kitchen and bathroom, that can be expanded into one or two bedrooms, with the same construction system, as shown in Figure 6. It may correspond to a housing space with individual or paired location on a plot of land. The covered space, in its perimeter layout, has semi-covered galleries that protect it from the outside environmental conditions.
Regarding functional flexibility, the housing solution formed a functional unit (FU) which involved a covered space, access area and natural terrain. The main covered space initially had a surface area of 22.5 m2, to which the storage space (refrigerator, closet, shelves, salamander) was added, as shown in Figure 6.
Concerning construction flexibility, the proto-type was of dry and serial construction; its systematized components were materialized in the workshop (wooden rings and 1.22 m X 2.44 m modular panels), which allowed their production in considerable quantity and in advance, in order to respond to emergencies. These conditions made it possible to quickly assemble the prototype in the field, reducing waste production, saving materials, providing flexibility in terms of enclosures and the use of recycled materials, and improving the working conditions of the builders, as shown in Figure 7.
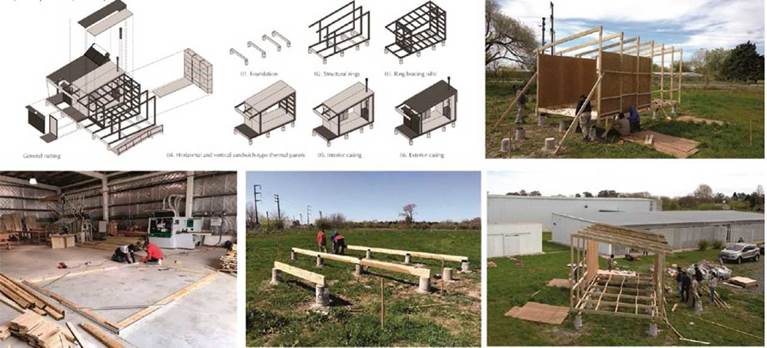
Source: own elaboration (2021).
Figure 7 Resistant spatial structure; quartering; progressive assembly, and participative management of the local work cooperative, the technicians of the IIPAC-FAU-CONICET-UNLP and the Centro de Tecnología en Madera (CTM) of the UNLP.
With regards to production flexibility, the shaping of parts, components and additional systems was carried out entirely in the workshop [Centro de Tecnología en Madera, Wood Technology Center (CTM, for its Spanish acronym), belonging to the UNLP], and the assembly of the habitable unit, in the territory. It was verified that the system was suitable to be produced by social organizations acting in the area (tools: training course, procedures manual, audiovisuals), as shown in Figure 7.
And with respect to management, undertak-ings were considered within the framework of participatory project management (PPM), through a systemic multi-stakeholder management model. For this purpose, the work was done with a labor cooperative from La Plata district , which participates in the Social Council of the UNLP with support from professionals and technicians from the Faculty of Architecture and Urbanism of the UNLP, as also shown in Figure 7 (San Juan, 2017).
Once the housing unit was designed, environ-mental simulation analyses of different variables were developed to verify its correct operation.
Criteria for environmental sustainability
Since this socioeconomic sector has restricted access to basic energy services (electricity and gas), and as most of them live in energy poverty (García Ochoa, 2014), the energy demand for air conditioning (winter and summer) was optimized in the housing proposal by including thermal insulation throughout the building envelope. Comparing the same prototype with three technologies, according to Level "B" of the Argentine National Standard (IRAM, 2012), by reducing air renewal (AR) and allowing cross ventilation, comfort conditions are improved and energy consumption is reduced. If we consider that a precarious dwelling (simple wood and sheet metal envelope without insulation) consumes a relative value of 100%, a traditionally built dwelling (hollow ceramic bricks 0.18 m thick and sheet metal roof with minimum insulation) would demand 45%, and the proposed housing solution, 23% of the initial housing demand, thus improving its indoor comfort, as shown in Figure 8.
Likewise, the solar incidence and the generation of shadows at the level of the housing unit and the proposed helioenergetic complex were verified, so that there is no shading between units or on the building unit itself, verifying its access in the winter period (June 21 at 10 am) and its control in the summer period (December 21 at 10 am), as well as the sizing of the galleries, as shown in Figure 8.
The design, type, size and location of openings, as well as the reflective coefficient of the interior surfaces (white surfaces), achieved a correct natural lighting on a plane at + 0.80 m from the floor level, thus reaching an average illuminance level of 408 lux in the main spaces, which is sufficient, and this, in turn, means not having to turn the lights on during the daytime period, as shown in Figure 8.
The natural ventilation system for the summer period was taken into account by incorporating cross ventilation through opposite windows and minimizing the surfaces with unfavorable and selective night orientation. For this purpose, a south-facing window (0.50 m X 0.50 m) and ventilation ducts were incorporated in the roof. Likewise, the incidence (direction and speed) of outdoor winds in each unit was verified, as shown in Figure 9.
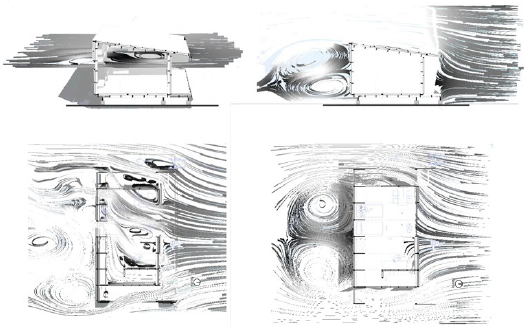
Source: own elaboration (2021).
Figure 9 Effect of cross ventilation in summer through opposite openings (left) and incidence of wind in winter (right).
The housing unit has good thermal, light, wind, ventilation and energy response, with an energy demand four times lower than in a typical precarious construction, with average lighting levels of 400 lux in contexts where, generally, they do not exceed 100 lux, with good ventila-tion and wind protection.
Additional components
The housing solution incorporated a series of additional systems or components, previously developed and published by the R&D team, which were alternatives to those available on the market, and which are low-cost, of simple materials and construction, and environmentally friendly, as well as feasible for self-construction or to add value to social cooperatives. All of these are shown in Figure 10: solar water and air collector, modular sanitary partition, alter-native thermal insulation ([] = 0.06 W/m2 °C), safe electrical system and effluent treatment. These alternative systems were developed from the exchange of knowledge between the target communities and academic-scientific groups of the work team. This R&D technology, as well as the living space, were oriented to the creation of productive micro-enterprises, with the consequent generation of salaried work.
Discussion
The present work is framed within research and development projects, in conjunction with public management institutions and grass-roots territorial organizations; therefore, these projects are the result of the enhancement of different knowledge, in the framework of what is methodologically called participatory project management (Kozak, 2016). This framework is differentiating with respect to other project research around social housing, focused on technical or normative aspects (Giraldo & Herrera, 2017; Mesquita & Ripper Kós, 2017).
The approach adopted considers the resolution of habitat problems as a technical system, where not only the specifically technical -associated with materials, components, construction and production methods- but also the techno-logical, understanding this concept as knowledge involved and articulated among the social actors involved, whether they are organizations or individuals.
Habitat production is conceptualized, then, as a system of relationships in a non-linear development, where it is understood as a goal to be achieved, where this process changes the place to live, but also the actors, by involving the concepts of self-management, co-management and co-production. In this respect, Coraggio expresses: "Both the identification of problems and the elaboration of solutions is facilitated if the various local actors agree on a shared strategy to sustain themselves, adapt and take the initiative in the processes of local transformation" (Coraggio, 2004).
The concept of technology for social inclusión takes advantage of collective and creative capacities and skills as a strategic resource, within the framework of democratic participation, in the modification of the habitat and of those objects, products and processes involved. The underlying questions are: Where do we (all of us) want to go? What steps to take/what phases? How to go (together)? This systemic model is heterogeneous, diverse and dynamic; one where partial results and achievements are obtained, such as capacity building, social inclusion and job generation, among others, within the framework of social justice.
The SPH seeks to provide not only a house or a habitat, but also an active participation of the inhabitant, revaluing their experiences, knowledge, culture, dignity and citizenship, in order to improve their quality of life.
The neighborhood where the intervention was implemented, on the outskirts of the city of La Plata, Argentina, is one of the most critical popular sectors, due to its water risk (during the last major flood, in 2013, the height of the water reached 2 m above street level), and the fact of being surrounded by a dig with its physical danger, due to the existence of open dumps and the location of precarious housing on its edges. This situation requires the incorporation of social equipment, infrastructure services, improvement of streets and sidewalks, forestation, the creation of a linear urban park surrounding the ditch and the relocation of 250 homes (INDEC, 2010).
Based on the speed of action and the afore-mentioned operational approaches, a housing solution is designed to respond quickly to the emergency, which is low cost, requires simple technology for its construction, and where all its components are pre-assembled in the factory and assembled on site. Labor can be provided by the affected community itself. Likewise, housing relocation strategies seek to respond to the needs raised by generating appropriate sets for the popular sectors, without modifying the place where they live, under the strategies of urban fabric completion, helioenergetic orientation and urban acupuncture, under the organic and systemic concept, understanding the growth of the city as an evolutionary process.
The design of the housing solution was based on the following concepts: flexibility, in terms of its typology, and involving its growth and mating; functionality, for adapting to different family groups; constructivity, since it is based on a spatial module of 1.22 m X 2.44 m, where different types of materials can be adopted to define its envelope; for its productivity, where its components are materialized in the work-shop and assembled in the field, which implies taking care of the workers' health, minimizing waste and materializing it in a short time, and for its management, which adopts a co-managed modality among different actors and institutions.
Likewise, a series of alternative components that are solved in the same way were incorporated: alternative thermal insulation (ATA, for its Spanish acronym); solar heater for sanitary water heating (CSAg, for its Spanish acronym); solar heater for air heating; domestic effluent treatment (TED, for its Spanish acronym); sanitary partition (TS, for its Spanish acronym); rainwater harvesting (RALl, for its Spanish acronym), and a safe electrical system. The feasibility of using alternative components has been extensively studied and tested in several investigations (Giraldo & Herrera, 2017; Viegas et al., 2019).
A bioclimatic approach was considered for the housing units and complexes, including the criteria of energy efficiency, solar use and control, verification of wind incidence and ventilation (cross and selective) and natural lighting, all of which were simulated with specific software, and whose correct sizing and operation were verified at different times of the year. The importance of incorporating these criteria for social housing has been highlighted in several investigations (Giraldo & Herrera 2017; Mesquita & Ripper Kós, 2017; Piña Hernández, 2018; Rincón González, 2006).
During 2020, an experimental prototype was materialized, where the logic of each of the strategies mentioned above has been verified, as shown in Figure 11.
Conclusions
The Latin American reality, characterized by the informal city, is expressed in terms of territorial and social fragmentation, where self-exclusion, environmental degradation, rural-urban migration processes, growing structural poverty and privatization of consumer goods, among others, are put into practice. It is in this context where the SPH conceives a series of tools and operational modalities, tending to balance these forces.
Within this framework, the work addressed the problem of the need for housing solutions in the popular habitat of the La Plata district. The objective was to develop a systemic model in order to address this need by appealing to the concepts and practices existing in previous research, and by discussing and elaborating the theoretical-conceptual and practical framework of this research. The innovative contribution lay in the multi-actor, multi-managerial and multi-scalar way in which the model was developed, and in its implementation through intense territorial and social validation work.
The proposal then presented conceptualizations, methodologies and ideas to operate in the territory at different levels of integration: from the modification of habitat conditions to the implementation of housing solutions and their urban insertion.
The tasks of detecting and quantifying the most vulnerable socioeconomic sectors and the most at-risk urban sectors were based on the generation of information, working with statistical and georeferenced data. This made it possible to quantify the needs of the neighborhoods and determine the most critical areas in order to be able to act in the territory. From there, the photographic and in situ survey determined possible areas where to intervene through urban insertion strategies. In this context, three types of urban insertions were determined as possible, either by completing the fabric in individual lots, generating housing complexes in larger lots, or developing complexes with equipment in free areas without the incidence of the urban fabric, allowing orientations of maximum solar use. Not all urban contexts would allow these three strategies.
The design of the housing unit brought together a series of decisions emanating from popular, technical and managerial knowledge, within the framework of a co-managed systemic dynamics. The design itself was based on static and dynamic simulations in the context of belonging, and demonstrated the good response of this type of construction and the design of its envelope, with an energy demand four times lower than a typical precarious construction, with average lighting levels of 400 lux in contexts where generally do not exceed 100 lux, with good ventilation and wind protection. The developments were agreed with the target population for social validation and acceptance.
Currently, 42% of the population in Argentina is below the poverty line, and according to the latest official survey conducted on slums and settlements, in 2018, the existence of 4,416 informal urbanizations throughout the country was recorded.
Access to a fair habitat is one of the objectives to be achieved through the application of public policies that put into operation the produc-tion of habitat in the context of job generation; the implementation of the productive system, oriented to this social sector, and the improvement of the quality of life by valuing the basic principle of equality and dignity for the entire population.
Contributions and acknowledgments
This research and the developments carried out were funded by the UNLP and the Consejo Nacional de Investigaciones Científicas y Técnicas de Argentina (National Council for Scientific and Technical Research of Argentina)
All four authors contributed to the conception and design, as well as to the acquisition and analysis of the data. They have written or critically reviewed the article and approved the final version to be published.
REFERENCES
Barreto, M. (2008). La comprensión del problema habitacional desde una perspectiva compleja para su abordaje integral. XIV Encuentro de la red ULACAV. Red Universitaria Latinoamericana de Cátedras de Vivienda. CABA. https://repositorio.unne.edu.ar/handle/123456789/27652?show=full. [ Links ]
Castillo Couve, M. (2014). Competencias de los pobladores: potencial de innovación para la política habitacional chilena. INVI, 81, 79-112. https://revistainvi.uchile.cl/index.php/INVI/article/view/62572/66517. [ Links ]
Coraggio, J. (2004). Las políticas participativas: ¿Obstáculo o requisito para el Desarrollo Local? En I. G. (Comp.), Fortaleciendo la relación Estado-sociedad civil para el desarrollo local. Segundo Seminario Nacional. http://repositorio.cedes.org/handle/123456789/4008. [ Links ]
De Sousa Santos, B. (2012). La Universidad en el Siglo XXI. Para una reforma democrática y emancipadora de la universidad. Transformar la universidad para transformar la sociedad. En R. Ramírez, La transformación de la universidad para transformar la sociedad. http://www.boaventuradesousasantos.pt/media/La%20universidad%20en%20el%20 siglo%20XXI_2012.pdf. [ Links ]
Di Virgilio, M., & Rodríguez, M. (2013). Producción social del hábitat. Abordajes conceptuales, prácticas de investigación y experiencias. https://www.researchgate.net/publication/280037457_Produccion_social_del_habitat_abordajes_conceptuales_practicas_de_investigacion_y_experiencias_en_las_principales_ciudades_del_Cono_Sur. [ Links ]
Enet, M., Romero, G., & Olivera, R. (2008). Herramientas para pensar y crear en colectivo, en programas intersectoriales de hábitat. CYTED-HABYTED-RED XIV. https://issuu.com/disenocomplejoparticipativo/docs/libro_evaluacion. [ Links ]
Filio Reynoso, O., Borja de la Rosa, A., Fuentes Salinas, M., & Corona Ambriz, A. (2017). Wood frame house construction project in Mexico. Revista de la Construcción. Journal of Construction, 16(2), 307-322. https://doi.org/10.7764/RDLC.16.2.307. [ Links ]
García Ochoa, R. (2014). Pobreza energética en América Latina. Primeras Jornadas de Planificación Económica y Social 2013- Instituto Latinoamericano y del Caribe de Planificación. Comisión Económica para América Latina y el Caribe (CEPAL). https://repositorio.cepal.org/bitstream/handle/11362/36661/1/S2014039_es.pdf. [ Links ]
Giraldo, W., & Herrera, C. (2017). Ventilación pasiva y confort térmico en viviendas de interés social en clima cálido. Ingeniería y Desarrollo, 35(1), 77-101. https://www.redalyc.org/pdf/852/85248898006.pdf. [ Links ]
HIC-AL. (2016). Experiencias transformadoras de producción social del hábitat en América Latina. Hábitat III. https://issuu.com/hic-al/docs/psh2016. [ Links ]
Hughes, T. (1996). El impulso tecnológico. En M. R. Smith, Historia y determinismo tecnológico. https://es.scribd.com/document/377607142/nuevo-THOMAS-HUGHES-pdf. [ Links ]
INDEC. (2010). Censo nacional de población, hogares y viviendas 2010. https://www.indec.gob.ar/indec/web/Nivel4-CensoProvincia-1-999-06-441-2010. [ Links ]
INDEC. (2020). EPH: Incidencia de la pobreza y la indigencia en 31 aglomerados urbanos. https://www.indec.gob.ar/indec/web/Nivel3-Tema-4-46. [ Links ]
IRAM. (2012). Norma IRAM 11603 Acondicionamiento térmico de edificios. Clasificación bioambiental de la República Argentina. https://www.coursehero.com/file/63828475/Norma-Iram-11603-Acondicionamiento-termico-de-edificiospdf/. [ Links ]
Juárez, P., & Avellaneda, N. (2011). Red de tecnologías para la inclusión social. Construyendo conocimiento científico y tecnológico entre Estado, Universidades, Cooperativas de Trabajo y OSC. 11° Congreso Iberoamericano de Extensión Universitaria. https://www.researchgate.net/publication/302950529_Red_de_Tecnologias_para_la_Inclusion_Social_Argentina_Construyendo_conocimiento_cientifico_y_tecnologico_entre_Estado_Universidades_Cooperativas_de_Trabajo_y_OSC. [ Links ]
Kizka, M. (2016). El rol de la universidad en la producción social del hábitat: inercias y desafíos. ADNea Revista de Arquitectura y Diseño del nordeste argentino, 4(4). http://dx.doi.org/10.30972/adn.042267. [ Links ]
Kozak, D. (2016). John F.C. Turner y el debate sobre la participación popular en la producción de hábitat en América Latina en la cultura arquitectónico-urbanística, 1961-1976. Revista Urbana: Revista do Centro Interdisciplinar de Estudos sobre a Cidade, 8(3), 49-68. https://doi.org/10.20396/urbana.v8i3.8646011. [ Links ]
Lerner, J. (2005). Acupuntura urbana. Institut d'Arquitectura Avançada de Catalunya. https://iaac.net/wp-contentyuploads/2021/06/AcupunturaUrbana.pdf. [ Links ]
Mesquita, L., & Ripper Kós, J. (2017). Towards more resilient and energy efficient social housing in Brazil. Energy Procedia, 121, 65-70. https://www.researchgate.net/publication/319951271_Towards_more_resilient_and_energy_efficient_social_housing_in_Brazil. [ Links ]
Miranda Gassull, V. (2017). El hábitat popular. Algunos aportes teóricos de la realidad habitacional de sectores desposeídos. Territorios, 36, 217-238. https://doi.org/10.12804/revistas.urosario.edu.co/territorios/a.4440. [ Links ]
ONU. (2016). Conferencia de Naciones Unidas sobre Vivienda y Desarrollo Urbano Sostenible. https://www.un.org/sustainabledevelopment/es/2016/10/la-onu-insta-a-transformar-las-ciudades-del-mundo-para-mejorar-la-vida-de-las-pesonas/. [ Links ]
ONU. (2015). Agenda para el Desarrollo Sostenible 2030. Objetivos para el desarrollo Sustentable, ODS. https://www.un.org/sustainabledevelopment/es/development-agenda/. [ Links ]
Ortiz Flores, E. (2012). Producción Social de la vivienda y el hábitat. Bases conceptuales y correlación con los procesos habitacionales. Habitat International Coalition (HIC). https://autogestao.unmp.org.br/wp-content/uploads/2016/10/PSV_EOF.pdf. [ Links ]
Pelli, V. (2007). Habitar, participar, pertenecer. Acceder a la vivienda - incluirse en la sociedad. https://books.google.com.co/books/about/Habitar_participar_pertenecer.html?id=K9eCPgAACAAJ&redir_esc=y. [ Links ]
Pinch, T., & Bijker, W. (1999). The social construction of facts and artifacts. En Bijker, Hughes & Pinch, The social construction of technological systems: New directions in the Sociology and History of Technology. The MITPress. https://www.researchgate.net/publication/271216735_The_Social_Construction_of_Facts_and_Artefacts_Or_How_the_Sociology_of_Science_and_the_Sociology_of_Technology_Might_Benefit_Each_Other. [ Links ]
Piña Hernández, E. H. (2018). Prototipo de vivienda vertical social sustentable, enfoque en resistencia al cambio climático. INVI, 33(92), 213-237. https://revistainvi.uchile.cl/index.php/INVI/article/view/62744. [ Links ]
Quintanilla, M. (2002). Tecnología y cultura. En E. Aibar, & M. Quintanilla, Cultura tecnológica, estudios de ciencia, tecnología y sociedad. Editorial Horsori, ICE Universidad de Barcelona. http://diposit.ub.edu/dspace/handle/2445/134763. [ Links ]
Ramírez, M., & Kapstein, P (2016). Regeneración urbana integrada: proyectos de acupuntura en Medellín. Revista ARQUIS. Ciudad y Territorio. Ensayo. Universidad de Costa Rica (UCR). http://dx.doi.org/10.15517/ra.v5i1.25404. [ Links ]
ReNaBap. (2020). Registro Nacional de Barrios Populares. https://www.argentina.gob.ar/noticias/barrios-populares. [ Links ]
Rincón González, G. E. (2006). La vivienda: un sistema técnico sustentable. Revista de Arquitectura El Cable N°5. Temática: Hábitat y Medio Ambiente. https://revistas.unal.edu.co/index.php/elcable/article/view/1251. [ Links ]
Romanazzi, P. (2019). Plan de reducción del riesgo de inundaciones en la región de La Plata (RRI La Plata). Informe Nro. 02; Versión C; UIDET Hidrología, Universidad Nacional de La Plata. UNLP. http://sedici.unlp.edu.ar/handle/10915/74760. [ Links ]
Romero, G. (2002). La producción social del hábitat. Reflexiones sobre su historia, concepciones y propuestas. En E. Ortiz Flores, Vivitos y coleando. 40 años trabajando por el hábitat popular de América Latina (pp. 70-79). UNAM. https://hic-al.org/wp-content/uploads/2019/01/Texto_Gustavo.pdf. [ Links ]
Romero, G., & Mesías, R. (2004). La participación en el diseño urbano y arquitectónico en la producción social del hábitat. CYTED-HABYTED-RED XIV. http://cdam.unsis.edu.mx/files/Desarrollo%20Urbano%20y%20Ordena-miento%20Territorial/Otras%20disposiciones/Participaci%C3%B3n_dise%C3%B1o_urbano.pdf. [ Links ]
San Juan, G. (2017). Políticas públicas / políticas sociales. Desafíos, estrategias y propuestas para la mejora del hábitat popular. Revista 47 al Fondo, 15(21), 42-49. http://sedici.unlp.edu.ar/bitstream/handle/10915/83840/Documento_completo.pdf-PDFA.pdf?sequence=1&isAllowed=y. [ Links ]
San Juan, G., & Discoli, C. (2018). Problemáticas ambientales del hábitat popular en la periferia del Gran La Plata. Políticas Públicas / Sociales, como respuesta, en el marco de la Producción Social del Hábitat (PSH) y la Tecnología para la Inclusión Social (TIS) [Proyecto de investigación]. La Plata, Argentina. https://www.fau.unlp.edu.ar/investigacion/proyectos/page/2/ [ Links ]
San Juan, G., Barros, V., Garganta, M., Toigo, A., Viegas, G., & Varela, L. (2016). Producción Social del Hábitat. En M. E. Adriani Luis, HabitaT (p. 111). Universidad Nacional de La Plata. http://sedici.unlp.edu.ar/bitstream/handle/10915/74501/Documento_completo.pdf-PDFA.pdf?sequence=1&isAllowed=y. [ Links ]
Sepúlveda Mellado, O., & Carrasco Pérez, G. (1991). Sectorización habitacional del territorio y vivienda regionalizada. Un argumento para descentralizar. Instituto de la Vivienda Facultad de Arquitectura y Urbanismo. Universidad de Chile. https://repositoriodigital.minvu.cl/Record/10719. [ Links ]
TECHO. (2016). Relevamiento de asentamientos informales. https://www.techo.org/argentina/. [ Links ]
Thomas, H. E., & Becerra, L. D. (2014). Sistemas tecnológicos para el desarrollo inclusivo sustentable. Voces en el Fenix 37. https://ri.conicet.gov.ar/bitstream/handle/11336/36222/CONICET_Digital_Nro.653fb65f-597d-4c01-8d7d-09a4a-dc88d6b_c.pdf?sequence=5&isAllowed=y. [ Links ]
UCALP (2021). Observatorio Socioeconómico de la Universidad Católica de La Plata. https://www.ucalp.edu.ar/la-universidad/observatorio-socioeconomico/. [ Links ]
Viegas, G., Discoli, C., & San Juan, G. (2019) Crónicas tecnológicas en tiempos de crisis neoliberal. Alternativas socio-tecnológicas de sustitución energética orientadas a la vida cotidiana en los hogares vulnerables: El caso de los calefones solares por auto-construcción. Energías Renovables y Medio Ambiente, 43, 51-59. http://portalderevistas.unsa.edu.ar/ojs/index.php/erma/article/view/990. [ Links ]
Viegas, G., Esparza J., & Chévez, P (2021). Plan de mejoramiento integral de viviendas en sectores poblacionales en riesgo socio-territorial localizados en asentamientos informales del Partido de La Plata. Estrategias orientadas a la envolvente edilicia, el saneamiento y el acceso a la energía. Proyecto de Investigación Científica y Tecnológica - PICT 2019- 04135. Ministerio de Ciencia, Tecnología e Innovación de la Nación Argentina. [ Links ]
1Vulnerable neighborhoods where at least eight families live, more than half of the population without title to the land or regular access to two or more of the basic services (running water, electricity and/or sewage) (ReNaBap, 2020).
List of acronyms
1. Alternative Thermal Insulation (ATA)
2. Solar Water Heater for Domestic Hot Water Heating (CSAg)
3. Wood Technology Center (CTM-UNLP)
4. Thermal Conductivity (TC)
5. Consejo Nacional de Investigaciones Científicas y Têcnicas [National Council for Scientific and Technical Research (CONICET)]
6. Participatory Project Management (GPP)
7. Gran La Plata (GLP)
8. Hábitat International Coalition-America Latina (HIC-AL)
9. Instituto Nacional de Estadísticas y Censos [National Statistics and Census Institute (INDEC)]
10. Research and Development (R&D)
11. Social Production of Habitat (SPH)
12. Rainwater Harvesting (RAL)
13. Registro Nacional de Barrios Populares [National Registry of Popular Neighborhoods (RENABAP)
14. Air Renewals (AR)
15. Emergency Housing Solution (SHE)
16. Sanitary Partition (TS)
17. Technology for Social Inclusion (TIS)
18. Household Effluent Treatment (TED)
19. Functional Unit (FU)
20. Universidad Nacional de La Plata (UNLP)
21. Social Housing (VIS)
Received: July 02, 2021; Revised: February 08, 2022; Accepted: July 14, 2022











 texto em
texto em 


