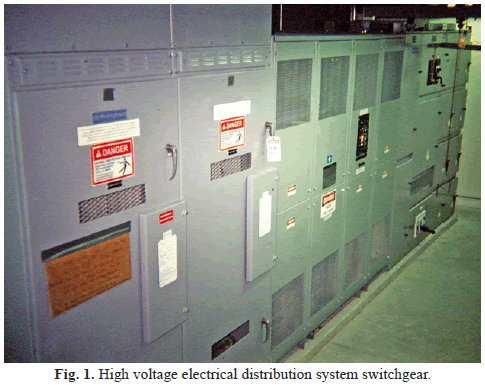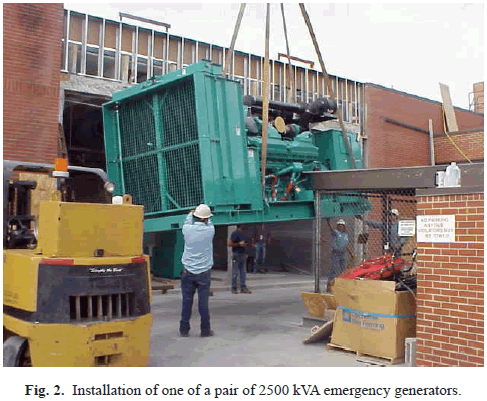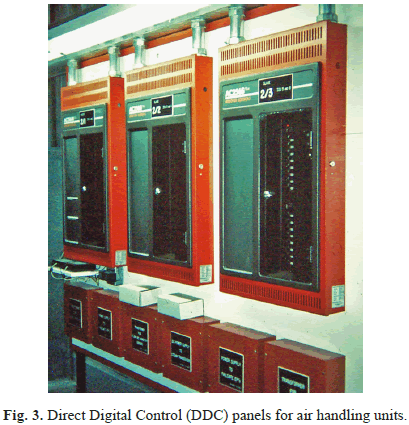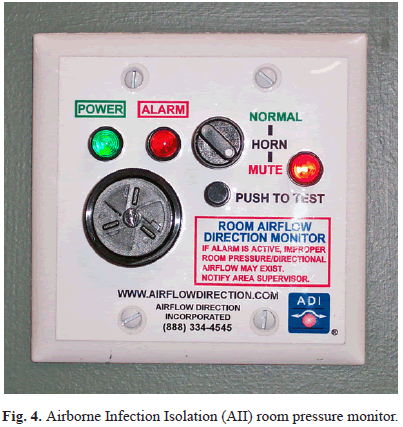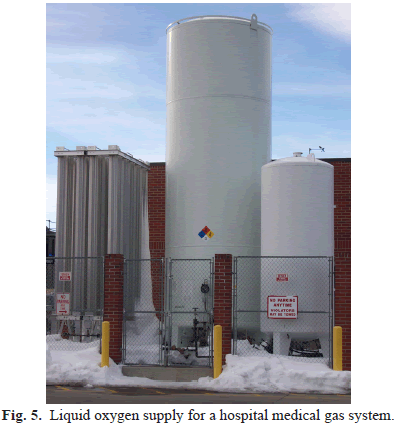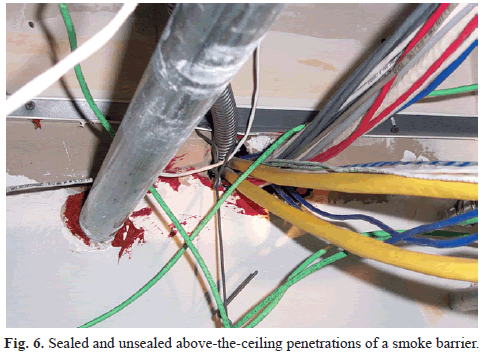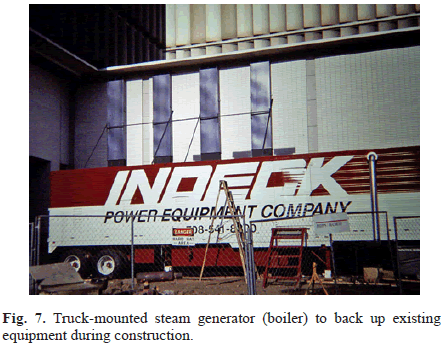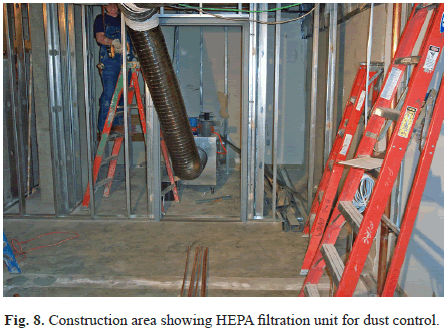Servicios Personalizados
Revista
Articulo
Indicadores
-
 Citado por SciELO
Citado por SciELO -
 Accesos
Accesos
Links relacionados
-
 Citado por Google
Citado por Google -
 Similares en
SciELO
Similares en
SciELO -
 Similares en Google
Similares en Google
Compartir
Revista Ingeniería Biomédica
versión impresa ISSN 1909-9762
Rev. ing. biomed. vol.2 no.4 Medellín jul./dic. 2008
HEALTHCARE FACILITY MANAGEMENT IN THE UNITED STATES*
Matthew F. Baretich
Contact e-mail: mfb@baretich.com.
Recibido 23 de julio de 2008. Aceptado 9 de octubre de 2008
ABSTRACT
In the United States there is a close association between medical technology management (clinical engineering) and healthcare facility management (facility engineering). It is useful for clinical engineers to understand the work of facility engineers because both professions represent the application of engineering expertise to support safe and effective patient care. This article provides an overview of healthcare facility management practice in the United States.
KEY WORDS: Healthcare Facility Engineering, Healthcare Facility Management, United States.
In the United States there has always been a close association between medical technology management (clinical engineering) and healthcare facility management (facility engineering). In many facilities these two functions are located in the same part of the organizational structure, often with clinical engineering closely linked to facility engineering. In other facilities, clinical engineering is organizationally located elsewhere, increasingly often associated with the information technology program.
Regardless of the organizational structure, professionals in clinical engineering and healthcare facility management need to work together to provide a safe and effective environment for patient care. To foster this cooperation, clinical engineering professionals need to understand the basics of healthcare facility management. The objective of this article is to introduce the key technical and management issues that are addressed by healthcare facility management professionals.
INTRODUCTION
The Joint Commission (formerly the Joint Commission on Accreditation of Healthcare Organizations) is a private (non-governmental) organization that accredits hospitals and other healthcare delivery organizations, primarily in the United States (www.jointcommission.org). The Joint Commission (JC) Environment of Care standards include a section on Utility Systems Management (EC.7) that parallels the Medical Equipment Management section (EC.6). The facility must create an inventory of "operating components of systems" that covers all utility systems or a subset defined by the application of "risk criteria." For utility systems management, these risk criteria must address the life support, infection control, support of the environment, equipment support, and communication aspects of each utility system or component.
The management plan must also specify maintenance strategies for all utility system equipment in the inventory and define intervals for inspecting, testing, and maintaining each item of equipment. Performance under the management plan must be monitored on a continuing basis, typically using performance measures similar to those used in medical equipment management plans, and the management plan must be evaluated annually.
Where the utility systems management plan differs from the medical equipment management plan is, of course, the type of equipment to which it is applied. This article provides information on the most critical utility systems usually regarded as part of healthcare facility management.
Healthcare facility managers typically use a computerized maintenance management system (CMMS) comparable in many respects to those used in medical equipment management. Because management of healthcare facilities has many similarities to management of non-healthcare facilities, the healthcare facility manager can use one of the large number of facility-oriented CMMS programs that are commercially available. However, care must be taken to insure that a general-purpose CMMS has the capability of handling the unique aspects of healthcare facility management.
Less common are CMMS programs that work well for both healthcare facility management and medical equipment management. Successful implementations have produced significant operational benefits. In healthcare organizations where facility management and medical equipment management are closely related in the organizational structure, it may be worthwhile to consider an integrated CMMS serving both functions.
There are two important concepts, widely used in other industries, that are gaining increased attention in healthcare facility management. Reliability-centered maintenance (RCM) is a methodology that attempts to improve the reliability (availability) of equipment by emphasizing inspection (condition monitoring) to identify the need for equipment maintenance. As such, RCM moves away from scheduling of maintenance activities by calendar, run time, or other approximations of the need for maintenance. Condition monitoring can be automated, as with continuous measurement by a building automation system of the air pressure drop across a filter bank, or manual, as with periodic sampling and testing of the condition of lubricating oil in large internal combustion engines. Increasingly it can also be based on self-diagnosis routines built into newer equipment.
Closely related to RCM is the concept of reliability-centered failure analysis (RCFA). RCFA is a technique for thoroughly analyzing an equipment failure to determine the root cause. Information gathered from the RCFA process is then used to adjust inspection and maintenance practices to reduce the likelihood of failure in the future, thus improving the reliability and availability of the equipment. As RCM and RCFA are adopted by healthcare facility managers it is likely that clinical engineers will adapt them for their own work.
An important organization for healthcare facility management professionals is the American Society for Healthcare Engineering (www.ashe.org), a membership group within the American Hospital Association. ASHE offers a wide variety of publications and educational programs for the profession. ASHE also has an active and effective program of advocacy to insure that the interests of healthcare facility managers are represented to government and standards organizations.
Electrical power distribution
The electrical power system distributes electricity, from the electrical power utility company or other source, throughout the healthcare facility. In addition to providing electrical power to electrical receptacles to power portable equipment, the system provides power for lighting and for many of the other utility and fire safety systems that help create a safe and effective environment for patient care.
The electrical power distribution system includes a variety of components that generally operate at high voltage and current levels. Inspection and maintenance of these components requires knowledgeable personnel and extensive safety precautions, including "lock out, tag out" procedures mandated by the federal Occupational Safety and Health Administration (www.osha.gov) to insure that electrical systems undergoing maintenance remain de-energized until all personnel have completed their work. And, as is the case for most utility systems in healthcare facilities, careful planning of inspection and maintenance work is required to mitigate the effect of utility interruptions on patient care.
The National Fire Protection Association (www.nfpa.org) is a private (non-governmental) organization that develops consensus standards on a wide variety of fire, electrical, and building safety issues. The installation of electrical power systems in the United States is governed by the National Electrical Code (NEC), also referred to as NFPA 70, which has been adopted as law by government jurisdictions throughout the United States. Additional information is provided in the NFPA Standard for Health Care Facilities (NFPA 99).
Emergency power systems, referred to as "essential electrical systems" in NEC, are vital for hospitals and many other healthcare facilities. JC Environment of Care standards (EC.7.20) include a minimum list of areas and systems that must be supplied by an emergency power system.
Emergency power systems consist of an alternate source of power and a means of automatically switching selected circuits from the primary source to the alternate source, as needed. In most hospitals the alternate source of power is a unit consisting of an electrical generator and a diesel engine. When the system senses a loss of power from the primary source, the diesel engine is started and generator output is monitored until its voltage and frequency reach appropriate levels, at which time the automatic transfer switches connect selected circuits to the generator. The NEC specifies that, for most circuits, this transfer should occur within ten seconds.
Insuring the reliable transfer of power under emergency circumstances requires extensive inspection, testing, and maintenance of all components of the emergency power system. JC Environment of Care standards (EC.7.40) specify monthly testing, based in part on The NFPA Standard for Emergency and Standby Power Systems (NFPA 110). Monthly tests of the generator and switchgear include thirty minutes of operation under specific load conditions. JC now also requires extended testing at three-year intervals to insure that emergency power systems will function over longer periods of time as might be encountered during major disasters affecting a large region.
Heating, ventilation, and air conditioning
Heating, ventilation, and air condition (HVAC) systems consist of heating units (e.g., steam boilers), cooling units (e.g., compression and absorption chillers), air-handling units (AHUs), and related components. The primary objective of HVAC systems in any facility is to provide appropriate levels of temperature, humidity, and ventilation. HVAC systems in healthcare facilities have an important additional role in infection control.
Under the JC Environment of Care standards, critical components of the HVAC system are included in the utility systems management plan for inspection and maintenance. JC standards also specifically require healthcare facilities to control waterborne pathogens in "cooling towers, domestic hot/cold water systems, and other aerosolizing water systems" and to control airborne contaminants, including airborne pathogens, through "appropriate pressure relationships, air-exchange rates, and filtration efficiencies" (EC.7.10).
For example, operating rooms need to be supplied with substantial volumes of highly-filtered air that flows from the operating room to adjacent areas. The American Society of Heating, Refrigerating, and Air-conditioning Engineers (www.ashrae.org) has established standards for HVAC parameters in various areas of healthcare facilities. The most important ASHRAE standards are reflected in guidelines published by the American Institute of Architects (www.aia.org).
There are two types of "isolation rooms" that are commonly implemented in healthcare facilities. The airborne infection isolation (AII) room, or "negative pressure" room, is designed to contain airborne pathogens, such as tuberculosis bacteria, within a particular space, such as the tuberculosis patient's room. This is accomplished by designing and "balancing" the ventilation system to establish a small air pressure gradient in which the room is at a lower pressure than adjacent spaces. This insures that any air flow will be from adjacent spaces into the room, thus keeping the airborne pathogens within the room, from which they can be safely exhausted. The federal Centers for Disease Control and Prevention (www.cdc.gov) have developed guidelines for control of airborne pathogens, including guidelines regarding the design of AII rooms for tuberculosis control.
Protective environment (PE) rooms are "positive pressure" areas that are designed to protect vulnerable patients from airborne pathogens in adjacent spaces. This would include some transplant patients, immunocompromised patients, and others particularly susceptible to infection from airborne sources. PE rooms are typically provided with substantial volumes of highly-filtered air, generally using high-efficiency particulate air (HEPA) filters. Along with an appropriate pressure gradient, these measures insure that air provided to the patient is relatively free of airborne pathogens.
In many facilities, HVAC components are monitored and controlled by a building automation system (BAS). Increasingly, BAS data connections are implemented through local area networks (LANs) using open communication protocols that allow interoperability of the various HVAC components. A well-designed BAS improves the effectiveness of an HVAC system and helps control energy consumption, which represent a substantial percentage of healthcare facility management expenses. The BAS may also be integrated with the CMMS program to allow condition monitoring for HVAC components.
Medical gas and vacuum systems
Medical gas and vacuum systems provide for the distribution of oxygen, air, and other gases used in patient care, as well as vacuum systems of various types. The primary objective for these systems is to provide appropriate levels of pressure, volume, purity (e.g., percentage of oxygen in the gas delivered to oxygen outlets), freedom from contaminants (e.g., pump lubricating oil and moisture), and reliability. This requires careful inspection and maintenance of the gas/vacuum supplies and the distribution system of manifolds, valves, and piping.
Medical oxygen is typically supplied from a liquid oxygen tank located in a protected area outside the facility. Compressed gas tanks are used as a backup source. Medical air is generally supplied by specialized compressors that avoid introducing contaminants into the delivered air. A common arrangement is to install two compressors, each capable of meeting the entire volume requirement of the system. These compressors run alternately on a set schedule under most conditions. However, the redundant configuration allows one compressor at a time to be taken out of service due to failure or for scheduled maintenance.
Other medical gases are typically supplied from compressed air tanks. Vacuum systems generally include dual pumps to provide redundancy. Maintenance of vacuum systems also entails infection control risks from pathogens that may have inadvertently been introduced into the system.
Fire safety
Fire safety is a critical issue in healthcare facilities. The physical or mental condition of many patients makes them "incapable of self-preservation," which means that they cannot, without assistance, protect themselves from a fire. Moreover, some patients, such as those in critical care units or undergoing surgical procedures, cannot be moved quickly and safely even with staff assistance. Therefore, fire safety codes, including the Life Safety Code (NFPA 101), have adopted "defend in place" principles. These principles include structural features, equipment systems, and operational procedures that allow people in healthcare facilities to remain in place, without evacuation, in most fire scenarios.
The fire safety measures to be instituted in a particular facility depend on the "occupancy" classification of the facility. Hospitals and nursing homes generally fall into the "healthcare" occupancy classification, which entails some of the most stringent fire safety measures. Ambulatory healthcare facilities that render four or more patients incapable of self-preservation generally fall into the "ambulatory healthcare" occupancy classification, with fire safety measures similar to those for healthcare occupancies. Other healthcare facilities, such as small ambulatory care facilities or medical office buildings, may fall into the "business" occupancy classification.
JC Environment of Care standards (EC.5.20) require healthcare delivery organizations to prepare Statement of Conditions (SOC) documents for all of their healthcare and ambulatory healthcare occupancies. The SOC is used to document compliance with the Life Safety Code. The SOC also includes a Plan for Improvement (PFI) section in which the organization records any deficiencies relative to the Life Safety Code. For each PFI item, the organization must specify a plan for correcting the deficiency, including the actions to be taken, the scheduled completion date, and the budgetary source and dollar amount of funds committed to the project.
JC Environment of Care standards (EC.5.50) also require healthcare delivery organizations to implement interim life safety measures (ILSMs) whenever a Life Safety Code deficiency is identified. ILSMs are intended to mitigate the effect of a deficiency and include measures such as increased surveillance of a construction area, increased frequency of fire drills in areas affected by the deficiency, and other procedures to enhance fire safety on an interim basis. PFI items in the SOC, as described above, may require implementation of ILSMs until the deficiency is corrected. Construction and renovation activities may also create temporary deficiencies, such as disabling of smoke detectors within the construction zone, that require ILSMs until the project is completed.
JC standards also require inspection and maintenance of life safety equipment (EC.5.40), typically conducted as part of the utility system management program, and fire drills (EC.5.30) that are formally evaluated and documented, and conducted on a regular schedule specific to the occupancy classification of the facility.
One of the primary structural features of fire safety is compartmentation. Healthcare facilities are constructed so that different portions of the building are separated from each other by fire or smoke barriers. The objective is to contain fire or smoke within the area of origin so that people in other areas may remain safely in place while waiting for firefighters to arrive. For example, healthcare facilities are generally constructed so that each floor of the building is separated from other floors and from adjacent buildings by a "two-hour" fire barrier, terminology that indicates the time that the barrier resists fire breakthrough under specified test conditions. Stairwells, elevator shafts, and other "vertical penetrations" of a building are also protected by fire barriers.
It is particularly important to protect stairwells and other egress pathways from fire and smoke so that, if evacuation is necessary, people can proceed safely to an exit. The Life Safety Code also specifies many other details regarding the egress pathways. These include corridor width (to be maintained clear of obstacles), presence of standard exit signage, provision of adequate illumination (with emergency power backup), and other criteria. A large body of knowledge, based on laboratory simulations and disaster investigations, has been developed as a basis for continually improving detailed provisions like these in the Life Safety Code.
In most cases, each floor of a healthcare facility is also subdivided by one or more smoke barriers designed to limit the passage of smoke from one area to another. If there is smoke or fire in one area, people can move across the smoke barrier, typically passing through self-closing, cross-corridor doors, into an adjacent area that is protected from smoke. This offers occupants another level of fire response short of full evacuation.
For the "defend in place" principles to be effective, it is essential to maintain the integrity of fire and smoke barriers. For the healthcare facility manager this involves inspection and maintenance of doors and other openings in these barriers. It also involves inspection and maintenance of walls to avoid penetrations that would allow the passage or smoke or fire. On a practical level, one of the major challenges for many healthcare facility managers is to control penetrations created in smoke and fire barriers, typically above the ceiling in corridors, by personnel installing pipes, conduits, cables, and other items that need to run across the barriers. Techniques are available to allow these items to pass through a barrier without harming its integrity. However, unauthorized penetrations continue to require careful surveillance to avoid compromising the safety of building occupants. Clinical engineers should be aware of the importance of this issue and make sure that any cable installation or similar activities under their purview are conducted in compliance with fire safety policies.
Another critical fire safety system consists of sprinkler heads located throughout many healthcare facilities in the United States, along with the associated sprinkler system support components such as fire pumps and monitoring/control systems integrated into the fire alarm system. Those healthcare facilities that are allowed to continue without sprinklers are required to maintain other fire safety measures in compensation for the lack of this highly effective system. New facilities, and portions of existing facilities undergoing major renovation, are required to install comprehensive sprinkler systems with quick-response sprinkler heads. Other equipment systems requiring regular inspection and maintenance include smoke and fire detection, fire alarm, and ventilation smoke control systems, many of which are now implemented through sophisticated digital networks.
Emergency management
Healthcare facility managers also have an important role in emergency management. Under the JC Environment of Care standards (EC.4.10), healthcare facilities are required to periodically conduct a hazard vulnerability analysis (HVA) to identify emergency conditions applicable to a particular facility, such as hurricane emergencies for hospitals in susceptible areas or airline crashes for hospitals near major airports.
Typically included in the HVA process are utility system outages, to identify which utilities are critical to safe and effective patient care and whose interruption would represent a significant hazard. The JC standards specifically require emergency plans to include "alternative means of meeting essential building utility needs." Plans might include such measures as stockpiling drinking water, contracting for priority service in refilling fuel tanks for generators, providing alternate fuel sources for boilers (e.g., fuel oil backup for natural gas), and numerous other provisions.
Healthcare facility managers also generally have leadership roles in the facility's incident command system (ICS) mandated by JC and required by the Federal Emergency Management Agency (www.fema.gov) through its National Incident Management System (NIMS) program.
Construction and renovation
Healthcare facility management responsibilities often include construction and renovation activities. JC Environment of Care standards (EC.8.30) require facilities to use recognized guidelines for facility design, specifically mentioning the American Institute of Architects (AIA) guidelines as an example. This publication is an essential reference not only for healthcare facility managers, but also for clinical engineers who are involved in equipment planning for new or renovated healthcare facilities.
JC standards also require facilities to conduct a risk assessment prior to construction or renovation to identify hazards that might adversely affect patient care in adjacent areas. Areas of concern include air quality, infection control, utility interruption, noise and vibration, emergency procedures, and life safety. A critical aspect of this process is an infection control risk assessment (ICRA). Construction and renovation activities can create infection hazards in a variety of ways including, for example, inadequate dust control measures allowing distribution of aspergillus spores that are generally harmless to healthy people but capable of causing fatal infections in immunocompromised patients.
The risk of infection depends on the nature of the construction and renovation activities and the characteristics of patients in adjacent areas. The Association for Professionals in Infection Control and Epidemiology (www.apic.org) has developed practical guidelines for construction and renovation activities that are important not only for facility managers but also for clinical engineers who may, for example, be involved in above-the-ceiling cable installation in areas serving susceptible patients.
Clinical engineers should develop a working knowledge of construction and renovation practices. This will enable the clinical engineer to participate effectively at critical points in the process, including the programming, design development, equipment planning, and equipment installation phases. With both clinical and technical skills, clinical engineers can serve in boundary-spanning roles and contribute substantially to successful project outcomes.
CONCLUSION
This article has focused on critical responsibilities that are in many respects unique to healthcare facilities. Most healthcare facility managers also have responsibility for a variety of other activities that are similar to those in non-healthcare facilities. These include cost-effective, standards-compliant maintenance of grounds, parking structures, helipads, and a wide variety of buildings and the associated physical elements of a contemporary healthcare institution.
Ongoing communication between healthcare facility managers and clinical engineers is vital for many reasons, including the need to insure that equipment on the "borderline" between the two areas of responsibility are effectively managed. Healthcare facilities may differ in where they assign responsibility for electric beds, communication systems, mechanical and refrigeration devices, and other equipment and systems. There is no "official" definition of how to divide maintenance responsibilities. Healthcare facilities should decide on the basis of cost-effectiveness within their particular organizations. The key is to continually make sure that all equipment and systems are appropriately covered.
Healthcare facility management and clinical engineering both require broad knowledge and sophisticated skills to economically provide a safe and effective environment in which to provide patient care. Ongoing cooperation between these two professions is essential.
_____________________________
NOTAS
* This article is based on a chapter in A Practicum for Biomedical Engineering & Technology Management Issues, edited by Leslie R. Atles and published in 2008 by the Kendall/Hunt Publishing Company (Dubuque, Iowa, USA). The article was written by the same author of the original chapter, Dr. Matthew F. Baretich of Baretich Engineering, Inc. (Fort Collins, Colorado, USA).
BIBLIOGRAPHY
[1] Baretich M.F. Patient Safety and Facility Management: The Role of Healthcare Facility Engineers. American Society for Healthcare Engineering, 2004. [ Links ]
[2] Baretich M.F., Shepherd M.D., eds. Electrical Safety Manual: A Comprehensive Guide to Electrical Safety Standards for Health Care Facilities. Association for the Advancement of Medical Instrumentation, 2008. [ Links ]
[3] Bartley J., ed. Construction and Renovation Toolkit. Association for Professionals in Infection Control and Epidemiology, 2002. [ Links ]
[4] Bielen R.P., ed. Health Care Facilities Handbook (NFPA 99). National Fire Protection Association, 2005. [ Links ]
[5] Coté R., Harrington G.E., eds. Life Safety Code Handbook (NFPA 101). National Fire Protection Association, 2006. [ Links ]
[6] Earley M.W., Sargent J.S., Sheehan J.V., Caloggero J.M., eds. NEC 2005 Handbook (NFPA 70). National Fire Protection Association, 2005. [ Links ]
[7] American Institute of Architects. Guidelines for Design and Construction of Health Care Facilities. American Institute of Architects, 2006. [ Links ]
[8] Jensen P.A., Lambert L.A., Iademarco M.F., Ridzon R. Guidelines for preventing the transmission of mycobacterium tuberculosis in health-care settings. CDC Morbidity and Mortality Week Report 54(RR17):1-141, December 30, 2005. [ Links ]
[9] Moubray J. Reliability-centered Maintenance. Industrial Press, 1997. [ Links ]
[10] National Fire Protection Association. Handbook for Electrical Safety in the Workplace (NFPA 70E). National Fire Protection Association, 2004. [ Links ]
[11] The Joint Commission. Comprehensive Accreditation Manual for Hospitals: The Official Handbook (CAMH). The Joint Commission, 2008. [ Links ]
[12] The Joint Commission. Environment of Care Essentials for Health Care. The Joint Commission, 2008. [ Links ]













