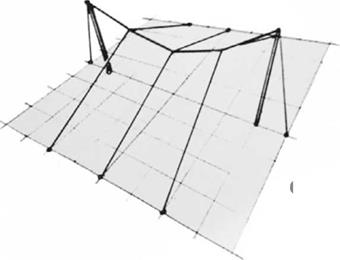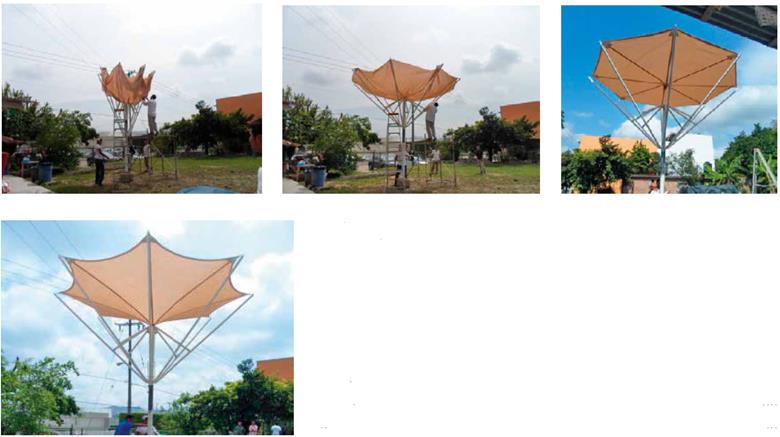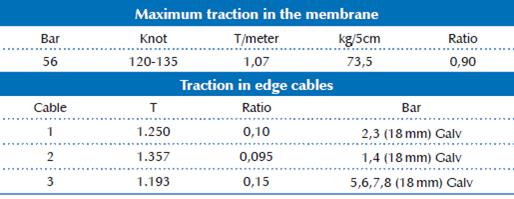Serviços Personalizados
Journal
Artigo
Indicadores
-
 Citado por SciELO
Citado por SciELO -
 Acessos
Acessos
Links relacionados
-
 Citado por Google
Citado por Google -
 Similares em
SciELO
Similares em
SciELO -
 Similares em Google
Similares em Google
Compartilhar
Revista de Arquitectura (Bogotá)
versão impressa ISSN 1657-0308versão On-line ISSN 2357-626X
Rev. Arquit. vol.21 no.1 Bogotá jan./jun. 2019 Epub 28-Maio-2019
https://doi.org/10.14718/revarq.2019.21.1.1623
Tecnología, Medioambiente y sostenibilidad
Design and construction of a folding umbrella for architectural spaces
* Universidad Veracruzana, Poza Rica, Veracruz (México) Faculty of Architecture. Architect, Universidad Veracruzana (México). MA in Architectural Design and Bioclimatism, Universidad Cristóbal Colón (México). MA in Engineering for Architecture, Universidad Camilo José Cela (España). PhD in Architecture, Universidad Nacional Autónoma de México (México). PhD in Building Structures, Universidad Politécnica de Madrid (España). Post-Doctorate in Tense Architecture, Universidad Politécnica de Catalunya (España). Post-Doctorate in Engineering and Transformable Architecture, Universidad de Sevilla (España). Researcher-Scholar at the Universidad Veracruzana, Faculty of Architecture. © http://orcid.org/0000-0002-4499-6968 / dr.arqmorales@gmail.com / carlmorales@uv.mx
This research culminates in an experimental prototype, carried out through the methodological synthesis of the experimental design, for which folding systems were considered as a reference point. This concept was developed through a folding umbrella prototype. Said modeling had two historical referents: the itinerant theater of architect Emilio Pérez Piñero, based on the principle of a folding structure, and Leonardo Da Vinci, who created a system of reciprocal structures using constructive and manifest schemes. Following these concepts, the prototype was developed using the Witness software, where the supporting structure and the membrane were calculated. The highlight of the construction of this prototype was the assembly process, carried out with the help of undergraduate and graduate students, which generated new technical knowledge on the simulation and manufacturing of folding and transformable systems.
Keywords: folding architecture; transformable architecture; experimental model; 3D structural simulation; constructive details; tense structures
El desarrollo de esta investigación culmina en un prototipo experimental realizado por la síntesis metodológica del diseño experimental, para lo cual se consideraron como referencia los sistemas plegables. Este concepto se llevó a cabo en el proceso del prototipo de paraguas plegable. Dicha modelación tuvo como referentes históricos el teatro ambulante del arquitecto Emilio Pérez Piñero, el cual se fundamenta en el principio de una estructura plegable, y Leonardo Da Vinci, quien creó un sistema de estructuras recíprocas que desarrolló por medio de esquemas constructivos y manifiestos. Siguiendo estos conceptos se creó el prototipo, con el manejo del software WinTess, donde se calculó la estructura portante y la membrana de dicho modelo propuesto. Lo más destacado fue el proceso de construcción de este prototipo, con lo cual se generó nuevo conocimiento técnico en cuanto a la simulación y fabricación de sistemas plegables y transformables, que tienen la capacidad de plegarse, moverse y erigirse en otro lugar.
Palabras clave: arquitectura plegable; arquitectura transformable; detalles constructivos; modelo experimental; simulación estructural en 3D; tensoestructuras
O desenvolvimento desta pesquisa culmina num protótipo experimental realizado pela síntese metodológica do desenho experimental, para o qual foram considerados como referência os sistemas dobráveis. Esse conceito foi realizado no processo do protótipo de guarda-chuva dobrável. Essa modelação teve como referentes históricos o teatro ambulante do arquiteto Emilio Pérez Piñero, o qual está fundamentado no principio de urna estrutura dobrável, e Leonardo Da Vinci, que criou um sistema de estruturas recíprocas desenvolvido por meio de esquemas construtivos e manifestos. A partir desses conceitos, o prototipo foi criado com o auxilio do software Witness, com o qual foi calculada a estrutura portadora e a membrana do modelo proposto. Destacou-se o processo de construção desse protótipo, com o qual foi gerado novo conhecimento técnico quanto à simulação e fabricação de sistemas dobráveis e transformáveis, que têm a capacidade de dobrar-se, mover-se e levantar-se em outro lugar.
Palavras-chave: arquitetura dobrável; arquitetura transformável; detalhes construtivos; modelo experimental; simulação estrutural em 3D; tensoestruturas
Introduction
The research result presented in this article is the final phase of an experimental modeling of a folding system that was published in this same journal (Morales-Guzmán, 2016, pp. 98-110). The article explained the experimental methodology, which started with a conceptual phase and concluded with a prototype at a scale 1:1. It also explained how to develop a collapsible structure in architectural design, and what conceptual processes should be followed to develop folding systems (design by modeling is one of the main guides to develop these systems, and it helps to later adjust the geometry to the errors found in the models).
In this phase, the study demonstrated how the above-described methodological procedure improves structure functionally, and found that it can be useful for open architectural spaces, such as public places (parks, squares, scenarios, etc.). This concern is caused by the emergence of efficient, lightweight, and high-strength materials used today, which make it possible to reduce the thickness of the structure of this construction to achieve the final prototype (p. 98). An example of the continuous advancement of technology in structures is observed with the use of materials whose own weight and stiffness are almost null in the structure, but which operate under a structural logic that makes them little deformable, even when exposed to external loads.
The above-mentioned theory was defended by architect Frei Otto in his investigations of minimal surfaces, which he applied in the German pavilion of the 1967 World Fair. Resistance is achieved here by optimizing the form of the structures, finding those that favor structural balance in the geometric one, in order to improve the distribution of forces. In the present investigation, transformable systems are evoked, which have the property to be bent, moved, and erected in a different place.
Accordingly, a timeline is presented in brief as a background information, where some historical moments are identified that are important for transformable architecture. It starts with the invention of the scissor-type union system, which allowed mobility within the structure; this factor justifies this exploration, which aims to develop new knowledge for teaching and, in particular, for the geometric development of folding structures, since this is one of the main measures for methodological approaches to the design of a folding umbrella.
Therefore, this research proposes to develop a prototype to revive urban public spaces in warm areas in the state of Veracruz (Mexico), since this region has a coastal territorial extension with high temperatures, where it is necessary to use a folding system that is easy to mount on site and which uses a lightweight covering of rapid assembly. For this reason, the development of this structure is oriented to generate a fast assembly construction technology. Given the nature of the project, several steps had been published earlier (Morales-Guzmán, 2016, pp. 99-101), and in this last phase, this study only describes the most relevant ones, which are: modeling, prototype, approximation of the model to a real scale, and the final construction of the product.
Antecedents1
To justify the research route, a short timeline is presented, which identifies three periods in history that are important for the process of this project as a conceptual reference; this also explains and clarifies what type of virtues a folding system must possess.
Flexibility. In the first period, the Bedouins were the first to use textile materials to build their provisional spaces. This system was easy to transport (Figure 1) and it had functional and practical applications, since it could easily be mounted anywhere and had a space for inhabiting, which indicates the importance of the structure being flexible in order to get integrated with other architectural requirements.
Prefabrication. In the second period, form is used as structure. With the appearance of more resistant and lighter materials, an immensity of industrialized system prototypes were created that facilitated the construction of spaces in a very short time period. Later, architect Emilio Pérez Piñero presented his folding itinerant theatre in the international competition of the International Union of Architects in 1961, as well as engineer Fuller displayed his detachable geodesic dome in the 1967 Montreal World Fair; both being an optimal system for building large spaces (Figure 2). These applications demonstrate that a well-designed industrialized system can have several functions.
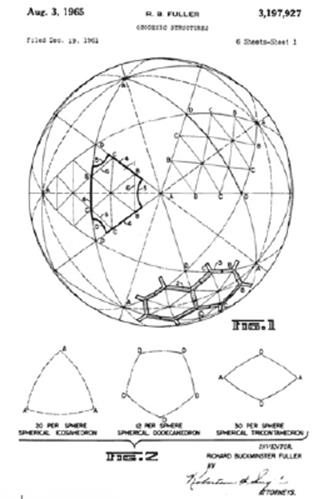
Source: Buckminster Fuller (1963).
Figure 2 Outline of the geodesic dome, Engineer Buckminster Fuller, USA, 1950
Transformation. In the last period, transformable structures display the skill of transmuting their spatial environments due to current society's demands of multifunctional spaces. At present, very few transformable models are developed because of their complicated manufacturing and structural analysis; consequently, this type of structures is rarely built. In this area of research and development, there emerges Dr. Félix Escrig, who makes folding structures in an efficient and applied manner. An example is the cover of the Seville Sports Centre built in 1994 (Figure 3).
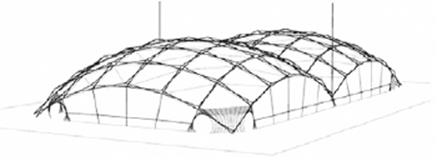
Source: Escrig and Valcarel (2012)
Figure 3 Seville Sports Centre, Félix Escrig Pallarás Spain, 1994
This research has benefited from the timeline analyzed in depth above in order to develop the experiments and to formalize a series of steps to improve the result of the final project, as well as to justify the design development to obtain the shape and the constructive application of its structural details (Morales-Guzmán, 2013a, 2014a, 2015, 2016).
Methodology
The development of this project begins with an experimentation with the form of the umbrella, which facilitates the generation of a design system that can transform space in architecture. The morphology of the model is justified in generating an umbrella-type foldable structure, with a hyperbolic tense-structure with the property of folding; with this feature, the design is developed by means of movement iterations in its structure. This model will be useful to recover urban spaces and to protect them from weather in the region and the state of Veracruz (Mexico). In order to understand what will be done, the paper first discusses one of the first phases: the modeling. At first, experiences with three scissors-type models were carried out, where each experiment had a mathematical conceptual principle based on geometry. Nevertheless, for this case, the study only examines the model that generated greater optimization in folding and ease of manufacture in its parts; the more detailed methodology can be seen in the previous article published under the title "Construcción experimental de un sistema transformable tensado plegable" ["Experimental construction of a transformable collapsible system"] (Morales-Guzmán, 2016, pp. 98-110), which develops the whole series of movement models for foldable umbrella type structures.
The shape of this type of structures was generated using the pattern shown in Table 1, with basic sketches of what a collapsible structure should have. If this principle is not contemplated, there will be no flexibility within the structure; once this is understood, it is possible to reproduce a draft of the folding system, which will lead to the final proposal.
Table 1 Basic form to generate a folding structure
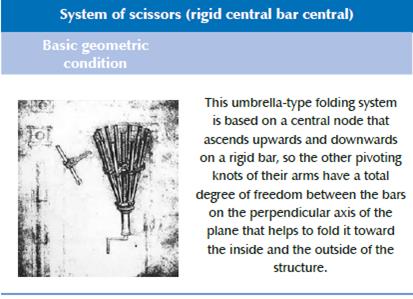
Source: Rodriguez (2005) and Morales-Guzmán (2016, p. 101).
The guideline for creating elements in a simple and more functional way was emphasized in the experimental modeling, which was explained in the aforementioned article (Morales-Guzmán, 2016), where a series of steps and experimental models were developed that served to obtain the final form of the project and its constructive resolution in this research. This involved a search for optimal solutions that provide simplicity in the model, in order to determine the characteristics established in the process of this work; experimentation thus had a very important role in the research to develop the methodology by means of modeling, which generated a model at a scale 1:5 in order to analyze the details of the constructive connection of the folding umbrella (explained in detail in Morales-Guzmán, 2016).
Since the development of the articulations and connections of the system was important for the project, the modeling emphasized the fold-ability of the structure; therefore it was advisable to create models with materials that had adequate resistance to traction, since a tense-structure makes the structural members remain stable (Figures 4 to 7). Consequently, there is a mobile node ascending that houses eight articulated members, which in turn are articulated again to one third of their clearance to connect other tubular members that are connected in the fixed upper node that helps to support the fold-ability of the retractable system. A reinforcement attachment is then placed to connect the joints of the opening of the tense-structure, which in turn is also fixed with cables to the joint placed in the metal union of the umbrella with a stop; accordingly, there is a system of pulleys that acts as a lever to raise the ascending node in order to fold the structure of the sail and to maintain thus the structural system rigid.
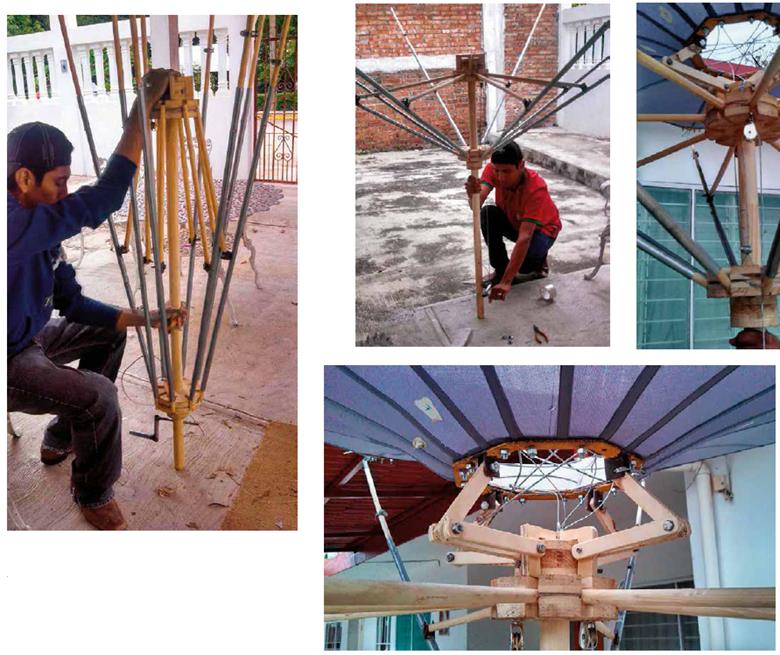
Source: Morales-Guzmán (2012b; 2016, fig. 16).
Figure 4 to 7 The modeling of the retractable umbrella helped to generate more exact construction details for its operation when deployed.
With the membrane already in place on the upper part of the structure, regulators are placed on the metal joints of the tubular edges to tighten the slings in the end supports of the members, thus balancing the system of the transformable structure. This is followed by a test of the membrane structure using a system of pulleys (Figures 8 and 9), in order to verify that the development of the tense-structure is stable and maintains a structural form suitable to keep tension balance within its surface. An important part of the unfolding of the membrane is the edge regulator, so the mantle of the umbrella can be folded. It is important to mention that this step provided constructive details that would be taken into account later, as well as information on how these connections would behave. Although the material as well as its resistance were very different, this scaled modeling helped to understand and determine the final connections in the project (Morales-Guzmán, 2013b, 2014b, and 2016).
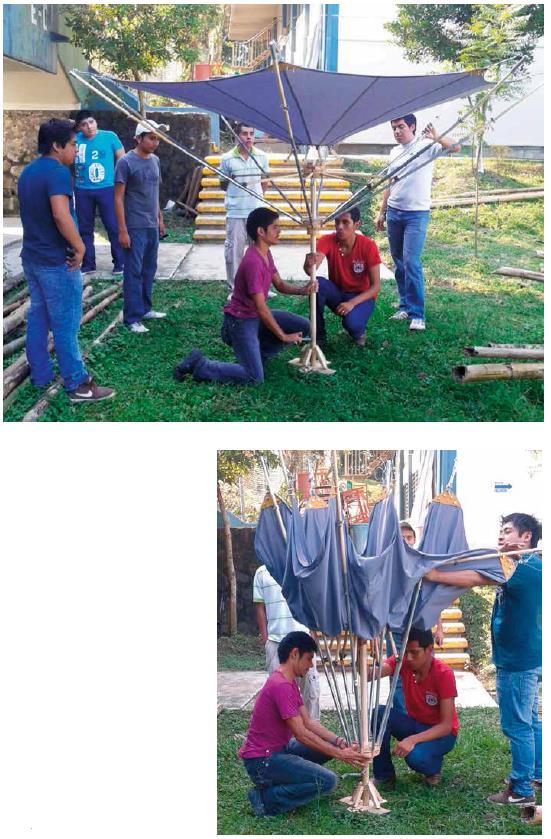
Source: Morales-Guzmán (2013b; 2016, fig. 17).
Figures 8 and 9 The unfolding of the model helped to form constructive concepts of the movement of the folding system of the umbrella.
Results
Development of the experimental prototype
This section describes the manufacturing process of the prototype of the structural appliances, since this construction had an important role in the final phase of the project. It was determined that the prototype would have a central A36 steel post of 89 mm, which could withstand the tension of the arm loads in order to meet the requested loads. The assembly of pieces, ridge joints, and sliding node was also carried out, and in the folding secondary members a 60 mm OCE was placed, as well as those of the ridge that assist the transformation of the umbrella. The ridge plates and the sliding node were welded to the joints; this same method was applied to the manufacturing of the base of the central post. Previously, a pedestal was built to support the sliding node. This articulated node was installed with the right measures; to the effect, several plate welds were made where the mechanisms that articulate the structure would be placed, and which, later, would give it the facility of folding.
After making several compound pieces (Figures 10 to 13) that mainly assisted the folding system, a first assembly was carried out to verify the folding of the structure. In parallel, a base of 0.80 m x 0.80 m was constructed, with a cube of 0.40 m and a height of 1.20 m. A ½" steel plate was installed, embedded in the cube, which would receive the center post. During this process, the textile membrane was also placed (Figures 14 to 17). The installation presented some problems in tension and the secondary members of the structure had to be cut and the membrane tightened, which reduced the structure to a diameter of 5 m. These drawbacks provided expertise to carry out the final phase of the prototype (Morales-Guzmán, 2013b, 2014b, 2016, 2017).

Source: Morales-Guzmán (2012b; 2016, fig. 21).
Figures 10 to 13 The manufacturing process of the prototype is facilitated by the use of steel.
Scope and improvements
Final improvement of the project
This section describes the development of the final project, as well as the phase of improvement and real progress of the final prototype. As noted, the previous model helped to verify the assembly method and the construction of the transformable umbrella; in this period, improvements were achieved regarding previous problems, such as the failure of the membrane, which was shorter and did not manage to deploy all the diameter that was proposed. As a first step, the structural analysis of the folding umbrella with a diameter of 15.5 m was recalculated; after this, the material to build this project was selected (Table 2), which was verified with a matrix analysis of the WinTess software, and compared to the calculation for the previous experimental model. Differences were observed in the analysis of the previous structure, and the structural members of the folding umbrella were reconfigured. The members were calculated using the Bridge Design Manual and the Load and Resistance Factor Design (LRFD) method, which resulted in a profile of A36 steel, with a main pipe of 1 52 cm; the secondary members had a profile of 75 cm. The joints were made of "metal plates," using an electric arc welding with structural isotope EXX60. Subsequently, the membrane surface of the folding umbrella is calculated (Table 3), and the use of a Serge Ferrari T1002 membrane is verified, where the safety factor offers an optimal result. This same analysis gave measures for the mesh, which in this case is a cable of 18 mm, with reinforcement cables of the same measure.
Table 2 Resistance results of the rigid members of the folding system in two projects
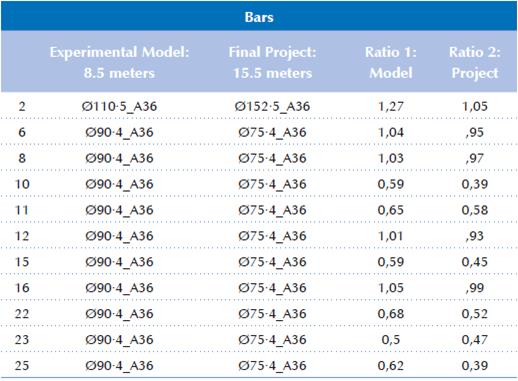
Source: Morales-Guzmán (2013).
Subsequently, the structural details of the folding umbrella were built. One of the improvements is the ascending articulated joint that helps the transformation of the structure; pulleys were placed in it with a capacity of 3 T, with a cable of 12 mm of thickness to load the secondary members of the umbrella (Figures 18 to 24). These are regulated with a 3 T winch at the bottom, which is handled with a crank that-each time it is turned-folds and unfolds the structure. For the main deployment arms, metal poles were proposed in vertical position, to generate a triangular figure; this design creates a beam and a cable post (Figures 25 to 27), which provides greater inertia in the material and relaxes the effort tension generated in the arms when they are deployed. As a result, joints were placed in the main arms so that the members of the interior head of the umbrella had the property of folding (Figures 28 to 33); the details of the joints with the membrane were also made close to the border of the cable post, and in the central pole. This detail in particular would help the membrane to be rigid but flexible at the same time, so as not to generate moments on the surface (Reglamento de construcción del Distrito Federal, RCDF [Construction Regulations of the Federal District]) (Morales-Guzmán, 2012a, 2013, 2014b, 2017).

Source: Morales-Guzmán (2013).
Figures 18 and 19 The constructive details of the mobile union for the unfolding of the flexible system were developed. This piece is extremely important for the movement of the umbrella, as well as for the stability of its members, which helps to stabilize the structure in general.
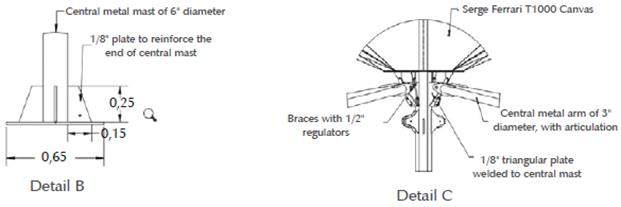
Source: Morales-Guzmán (2013).
Figures 20 and 21 The articulated joints within the secondary members of the structure contain the final form of the umbrella; the detail of the bracket provides the proper rigidity of the system.

Source: Morales-Guzmán (2013).
Figure 22 to 24 The articulated joints give movement to the folding system of the umbrella and detonate the final form of the transformable system; they show the functionality of the structure in a theoretical stage of the project, which makes feasible its construction.
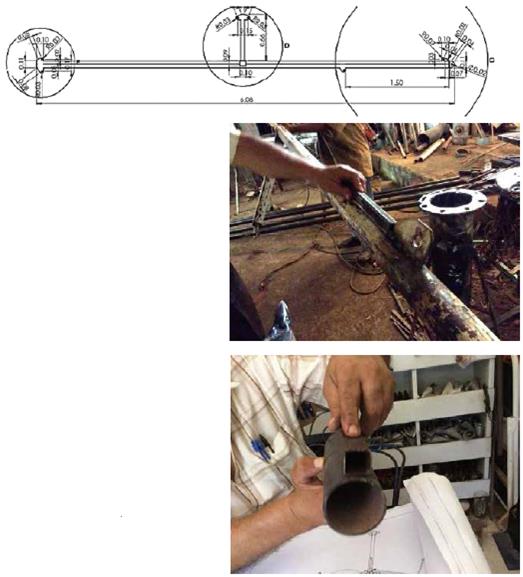
Source: Morales-Guzmán (2013).
Figure 25 to 27 The deployment arm of the umbrella was a very important correction for the final project, because this cable post configuration allowed greater dimensions than those obtained previously, in this case only 15.5 meters, but in the structural analysis up to 50 meters in diameter.

Source: Morales-Guzmán (2013).
Figures 28 to 30 The details of the joints of the folding umbrella will subsequently help in the manufacturing process: in this case, the articulation details of the umbrella that will sustain the pole, as well as details of the membrane joints that will help to tighten the membrane.
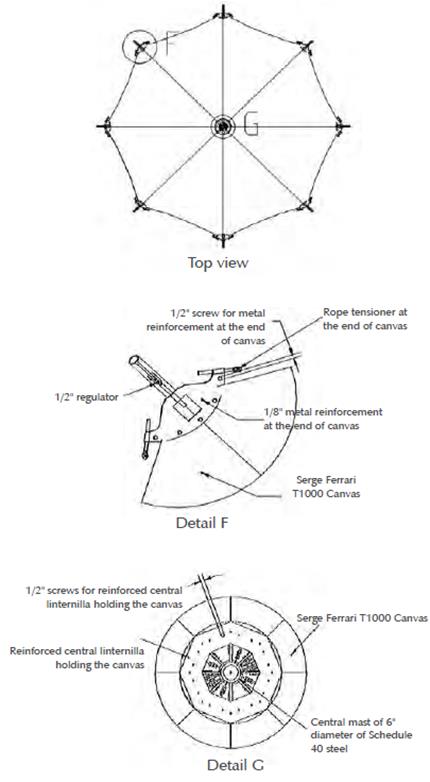
Source: Morales-Guzmán (2013).
Figures 31 to 33 The constructive details of the membrane joints facilitate the manufacturing and standardization of the joints for their assembly on site, which increases the construction speed of the folding umbrella.
Constructive process of the folding umbrella
In order to understand the final construction of this project, this section reviews again everything that was previously generated so that it can be observed that the application of an inverted folding umbrella is viable for a real-life situation; in this case of study, the cafeteria of the Faculty of Architecture is selected to assemble this model. The first step was the manufacturing of the main pole with a 152 cm A36 steel profile and 6 mm thickness. This was manufactured with a pedestal of a 6 1/2" steel tube with 1/4" plates in order to assemble the sliding node of the umbrella; to do this, several welds were made in the part of the pole where the components that articulated the arms would be placed, which would later allow those members of the umbrella to be folded with ease. Then the ridge was built, which is composed of several pieces of 1/4" plates, with multiple connections that helped to stiffen the main system. Following with this construction, a first assembly is carried out to verify the rigidity of the post in a concrete cube. This cube was recovered from the foundation of the previous project (of 1.20 m of height and 0.40 m of width), which is attached to a metal plate of 1/4" thickness that serves as base for the post. The foundation is 0.80 x 0.80 m, with a penetration depth of 15 cm to avoid bending due to horizontal loads. Beveled reinforcements were placed at the sides of the post for the buckling effect by wind pressure; in addition, at the bottom a winch was placed like in the ridge of the post (Figures 34 to 41).
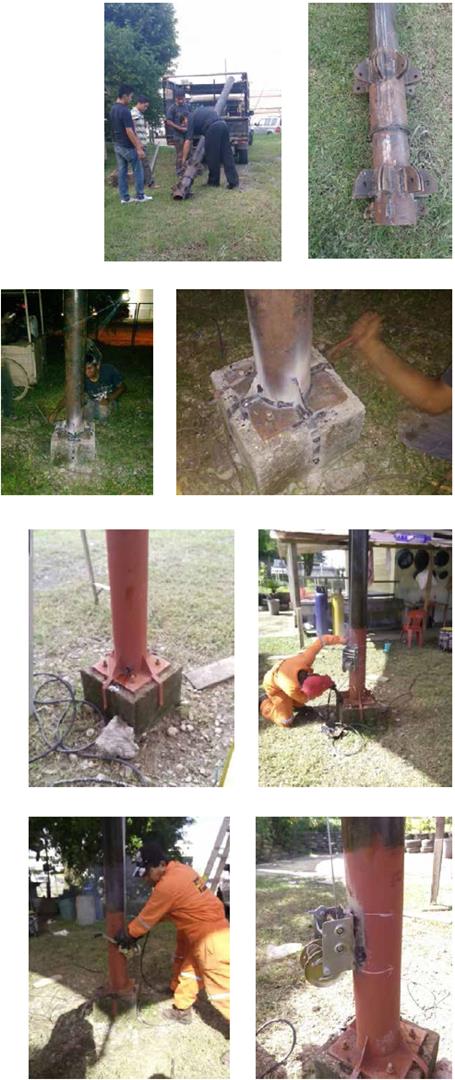
Source: Morales-Guzmán (2013).
Figures 34 to 41 The manufacturing of the center post, with its sliding node and ridge, facilitated the assembly process, which can be made faster later; at this stage, its assembly was relatively fast thanks to reusing the shoe of the previous experimental project.
Subsequently, the arms of the umbrella were manufactured, which would consist of cables and poles that would help to have more inertia in the arms to avoid a greater effort to the poles. The arms of the umbrella are formed with beam poles made with a tube of 3" diameter and 5 mm thickness; the bottom of the pole was reinforced with a 2 x 2" hollow tube to avoid any buckling and the plasticizing of the material due to the effort that is generated when folding or unfolding the structure (Figures 42 and 43). At this stage, cables of 12 mm of thickness were placed in the fastening joints of the posts to form the final shape of the cable post; 1/2" regulators were installed in the joints for cable tension, and 3/8" grills were used to fasten these regulators.
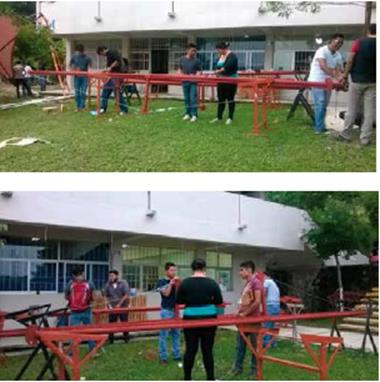
Source: Morales-Guzmán (2013).
Figures 42 and 43 The post-beam was manufactured considering the configuration of the constructive detail and previous structural analysis, which helped to generate a structural conceptual criterion to triangulate the effort by means of a cable and a central post, moving its center of mass away and gaining greater inertia.
During the fabrication of the membrane, metal joints were made with plates of 1/4" thickness and with screws of 12 mm in diameter; the mentioned unions were placed on the tips of the membrane, which were reinforced with a plastic sheet to prevent tearing of the membrane, which, in this case, was a mesh shade. Within the borders of the membrane, 14 mm diameter cables were placed that served as slings; they were fastened to 3/8" regulators welded to the joints of the connections. An octogonal connection was placed with 10mm screws with articulated joints that were attached to the center post in order to articulate the membrane and to give flexibility to the surface (Figures 44 to 48).
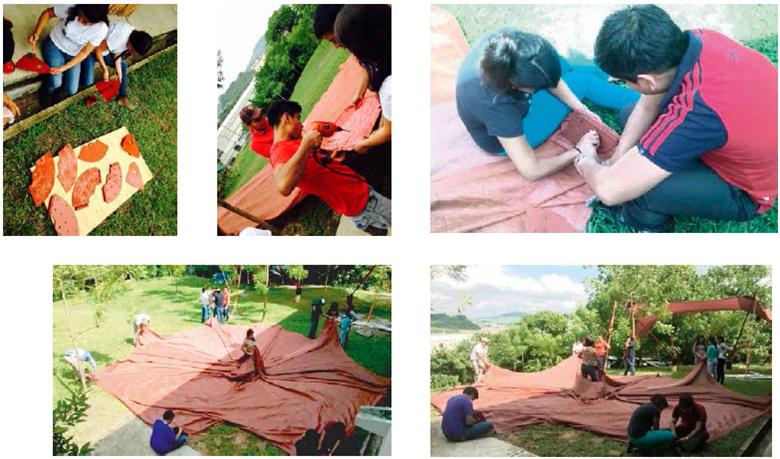
Source: Morales-Guzmán (2013).
Figures 44 to 48 The manufacturing of unions of the transformable umbrella helped to standardize membrane connections, thanks to the details of previous construction plans and the experience of previous models.
Subsequently, the structure was prepared for the assembly of its members to the main post; this began with the anchoring arms that unfold the umbrella, attached to the metal ridge of the main pole (Figures 49 to 52). Once the eight arms were in place, the beam posts were connected, and fastened by means of a screw and a 1" thick nut. Thus, the pole is articulated to be folded and to reach an open position in in order to tighten the membrane of the umbrella.
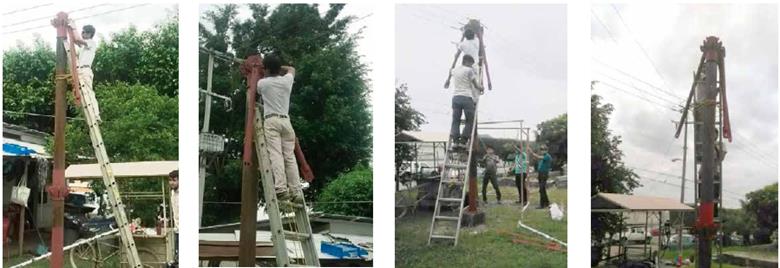
Source: Morales-Guzmán (2013).
Figures 49 to 52 The central posts of the upper ridge were placed first, which helped to hold and fold up the main arms that tighten the membrane of the umbrella.
One of the difficulties of the project was this first assembly since the placement of the cable poles was critical with an accuracy of millimeters in each articulated arm. Each placement took approximately 15 to 20 minutes, thus supervision was essential so that this umbrella could be assembled successfully (Figures 53 to 63). Two scaffolds of 3 m high were used to place each member and thus achieve the assembly of the structure.
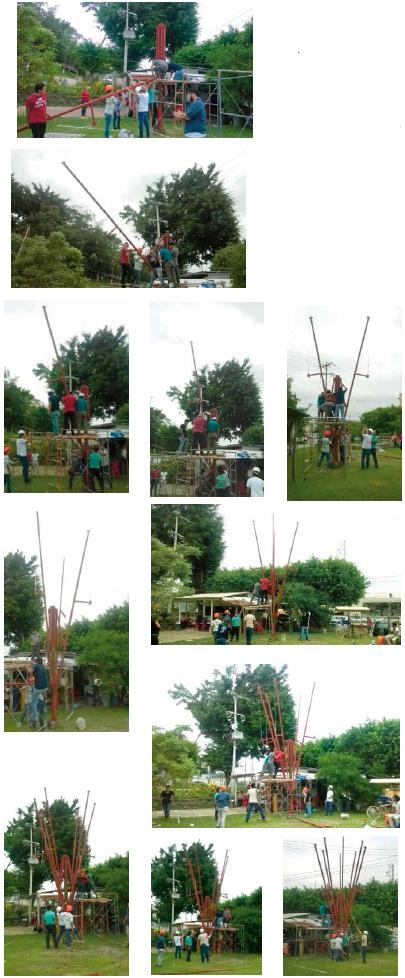
Source: Morales-Guzmán (2013).
Figures 53 to 63 Next, the cable poles are connected to the central members that articulate the movement of the transformable system; each connection is made in symmetry to compensate for the weight of the structure.
Then a mobility test was performed without the membrane in order to prove that the winches had been placed on the ridge and on the pedestal of the folding node. The demonstration helped to prove that the arms would withstand the effort of the movement and verify the mobility of the unfolding. This first test also served to examine whether the movement produced an overvoltage in the structural members (Figures 64 to 66). The test was a success and there was no deformation in the structure; the whole structural system remained in good conditions and there was no plasticization in the joint plates of the articulated connections.
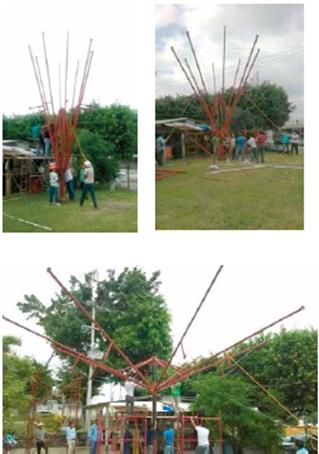
Source: Morales-Guzmán (2013).
Figures 64 to 66 A mobility test of the main arms without membrane was carried out to test the resistance of the winches and to identify the speed to achieve adequate resistance when deploying the transformable system.
Consequently, the membrane was placed on the eight points of the umbrella arms, for which two scaffolds were placed at a height of 9 m each; this helped the staff to assemble the eight shackles and eight 1/2" regulators. Metal connections regulated with the membrane were placed in each connection of the border of the umbrella arm; the edge reinforcements and cables placed inside the membrane were already prestressed, which made the deployment easier in a second attempt. At the same time, the central membrane connection was attached to the four regulators of the central pole (Figures 67 to 72) (Morales-Guzmán, 2012a, 2013, 2014b).
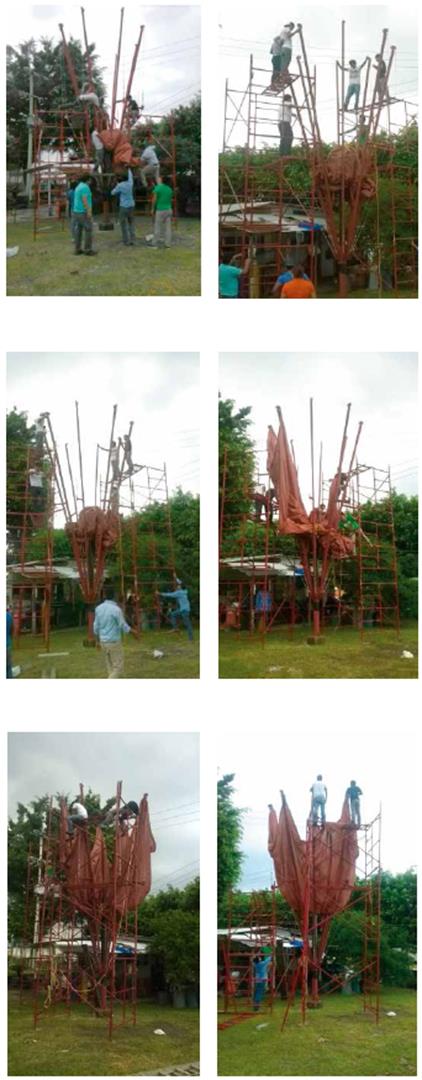
Source: Morales-Guzmán (2013).
Figure 67 to 72 Subsequently, the pre-stressed membrane of the umbrella was placed, with the help of two reinforced scaffolds of 9 m. In each connection, a regulator and a 1/4" shackle were placed, which served as a flexible articulation at the time of deployment.
Process of umbrella deployment
Next, a deployment test was carried out with the membrane in two phases, in order to check whether the main post would support the displacement fatigue of the folding arms; the first test was to verify whether the membrane joints were correctly connected to the umbrella joints (Figures 73 to 78). In the first phase, the winches were deployed very slowly to see whether the regulators were correctly fixed and would open, to examine whether the deployment would work properly and the membrane would be stressed to generate the final form. It was noted that there were errors in the regulators and they did not open fully; therefore, it was not possible to open the whole membrane, due to which the membrane bulged and the pattern could not be achieved.
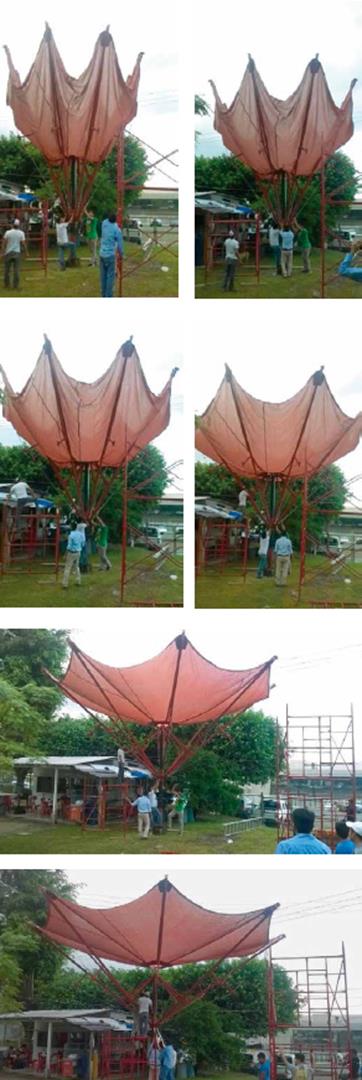
Source: Morales-Guzmán (2013).
Figures 73 to 78 First deployment of the folding umbrella with membrane; this first attempt failed because regulators were half-open and this prevented the membrane from being completely tensioned.
In the second phase of deployment, which was done with the membrane, regulators were completely opened so that the umbrella could be opened properly (Figures 79 to 87). The nodes were tensed by the membrane generated in the WinTess simulation program, and the curve was formed that gave rigidity to the inside cables of the membrane to correctly stabilize the structure. The arms of the umbrella were also stretched thanks to the cables that form the triangular shape of the cable poles (Morales-Guzmán, 2012a, 2013, 2014a, 2014b, 2015).
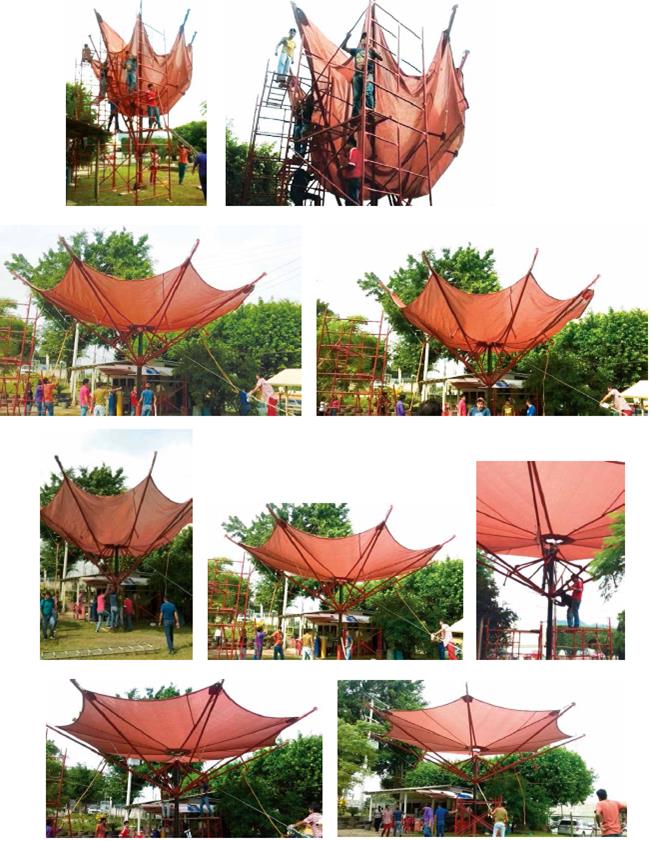
Source: Morales-Guzmán (2013).
Figures 79 to 87 Second deployment of the folding umbrella with membrane; in this second attempt, the regulators were open and this helped the membrane to be fully tensed. The project was a success.
Discussion
Currently, the study of transformable systems and their construction in architecture is based mainly on experimentation. This can be appreciated in the case of modeling to verify mobility, which was based on modeling and verification by means of software, a great help to carry out the final project. This gives as a result a structural system that is configurable to its environment, with the ability to transform its form within the architectural space. Its design principle focused on how to develop a folding system with articulated connections, which is able to link mobile and resistant mechanisms.
This research was justified using the above described timeline and current technologies. This methodological study improves the system that was used in the project, but with a technology better suited to the region. It is worth mentioning that very few institutions generate practical works that achieve the materialization of a transformable system; to mention one of them, Dr. Juan Gerardo Salinas, in charge of the Laboratory of Structures at the National Autonomous University of Mexico, and Dr. José Ignacio Llorens Durán are among the few academics who include students in the realization of models of light covers. This inclusion of students in different projects creates a new group of students with greater knowledge of the construction of these types of structures.
After the investigation, hypotheses were generated that helped to make a final prototype of a transformable system. This was a very significant factor for a conceptual approach, because its theoretical-practical contributions served to make the geometric transition of the project. This helped to build a transformable system, with the development of different hypotheses about the modeling process, which were compared to approximate construction models; all this was very useful for the final structure.
All this opens up different parallel research lines to address and generate more practical-theoretical knowledge, but this paper only develops the structural simulation to perform a comparison with the previous prototype, seeking to find the optimal improvement of the design, since, depending on the type of use to be given to the architectural space, the structure will face different service load demands; in this case, it was for institutional use, although the structure can fulfil other functions too.
As for the architectural applications of this research, which were reflected in the realization of the structure, different constructive options were found due to the lack of specialized tools and cost of the material, but the elaboration of the structure helped to develop previously unknown preparations in practice: One of these was the process of manual assembly, without specialized tools and with scaffolding, which generated parameters and alternatives to build the final connections with much more simplicity. The tense-structure was also considered from a beginning, to know in advance real tensions that were going to interact in the design of this folding structure, as well as to verify other standards and materials that could improve the construction process. Finally, this model makes it clear that the application of this type of foldable systems can be a constructive alternative for the northern region of Veracruz for urban and architectural spaces, since they are relatively easy to mount on site.
Conclusions
This research project was based from the beginning on the design methodology of architect Emilio Pérez Piñero and Dr. Felix Escrig, since they developed standardized geometries that helped to build transformable systems easy to manufacture in order to build more efficient architectural spaces that can be assembled faster on site.
In order to carry out the geometrization of transformable models, software simulations were used to perform second order analysis, given that these types of structures can be located within the field of transformable structures, since they require certain mechanisms in the articulated joints to achieve mobility and to be able to return to their initial state. Finally, with the necessary parameters, a plan was presented to propose and define approaches to the results of previous studies under the comparative analysis of prototypes, aiming to demonstrate the feasibility of the proposal, and, at the same time, to experiment with different materials using scale models, seeking to find the one to be used. To do this, a comparison was made between the real-scale prototype, which was constructed with a purely artisanal method, but analyzed with scientific rigor that supports its resistance and equilibrium in space; accordingly, constructive aspects and their reactions are compared, once the cover is fully deployed.
The scope of these comparisons helped to gain experience and knowledge in the manufacturing of the structural members of the model; similarly for the application of systems, such as tensioned beams that were placed under the arm of the retractable umbrella. This application greatly helped to lower the weight of the folding system, and made possible the folding of the structure with a winch, since the present model is made of steel. Practice also helped to solve how to include this type of projects in architectural spaces. Finally, the project contributed to the generation of new knowledge for undergraduate and graduate students who will become the professionals who will propose these systems in their professional life. In addition, this research also served to generate a link with the City Hall of the city of Poza Rica, which will carry out an architectural project of tense-structures and transformable structures in its Parque Cuauhtémoc. The built project will serve to encourage architects and those responsible for urban development to generate projects with this type of systems (Morales-Guzmán, 2009, 2012a, 2016).
REFERENCES
Buckminster Fuller, R. (1963). Nine Chains to the Moon. Carbondale: Southern Illinois University Press. [ Links ]
Escrig Pallares, F. E. y Valcarel, J. P (2012). Modular, ligero, transformable: un paseo por la arquitectura ligera móvil. Sevilla: Universidad de Sevilla. [ Links ]
Morales-Guzmán, C. C. (2009). Diseño de sistemas estructurales flexibles en el espacio arquitectónico. Ciudad de México: Universidad Nacional Autónoma de México, UNAM. [ Links ]
Morales-Guzmán, C. C. (2012a). Diseño de sistemas flexibles en el espacio Arquitectónico. Madrid: Editorial Academia Española. [ Links ]
Morales-Guzmán, C. C. (2012b). Diseño de una cubierta retráctil tensada. Actividad Pos-doctoral. Barcelona, Universidad Politécnica de Catalunya. [ Links ]
Morales-Guzmán, C. C. (2013). Informe técnico: sistemas estructurales retráctiles. Veracruz: Universidad Veracruzana. [ Links ]
Morales-Guzmán, C. C. (2013a). Mejoramiento del diseño de una cubierta plegable tensada. Actividad Posdoctoral. Barcelona, Universidad Politécnica de Catalunya. [ Links ]
Morales-Guzmán, C. C. (2013b). Prototipo: diseño de una cubierta retráctil tensada. Veracruz: Universidad Veracruzana. [ Links ]
Morales-Guzmán, C. C. (2013c). Prototipo de diseño de una cubierta retráctil tensada. Revista de Arquitectura, 15(1), 102-110. doi: http://dx.doi.org/10.14718/RevArq.2013.15.1.11. [ Links ]
Morales-Guzmán, C. C. (2014a). E.E. Diseño Arquitectónico: Detalles. Veracruz: Universidad Veracruzana. [ Links ]
Morales-Guzmán, C. C. (2014b). Construcción de un paraguas transformable tensado. Ponencia en el II Congreso Internacional de Ingeniera Civil, La Habana, Cuba. [ Links ]
Morales-Guzmán, C. C. (2015). Arquitectura e ingeniera transformable. Estancia Posdoctoral. Sevilla, Universidad de Sevilla. [ Links ]
Morales-Guzmán, C. C. (2016). Construcción experimental de un sistema transformable tensado plegable. Revista de Arquitectura, 18(1), 98-110. doi: http://dx.doi.org/10.14718/RevArq.2016.18.1.9. [ Links ]
Morales-Guzmán, C. C. y Rivera Torres, H. (2017). Experiencias y casos de estudio: construcción de una cubierta hiperbólica tensada para espacios tropicales. En Pesantez, G. y Flores, W. (comps.). Arquitectura: experiencias y propuestas para la ciudad (pp. 177-192). Guayaquil: Centro de Investigaciones y Desarrollo de Ecuador. [ Links ]
Reglamento de construcción del Distrito Federal (RCDF). Recuperado de: http://www.fime-vic.df.gob.mx/documentos/transparencia/reglamento_local/RCDF.pdf. [ Links ]
Rodríguez Gonzales, N. (2005). Diseño de una estructura transformable por deformación de una malla plana en su aplicación a un refugio de rápido montaje. Barcelona: Universidad Politécnica de Catalunya. Recuperado de: https://upcommons.upc.edu/handle/2117/93438. [ Links ]
Sastre, R. WinTess (Versión 3.1) [Software computacional]. Barcelona: Escuela Técnica Superior de Arquitectura, Universidad Politécnica de Cataluña. [ Links ]
Segui, W. (2000). Diseño de estructuras de acero con LRFD. México: Thomson. Recuperado de: https://es.scribd.com/document/253987220/Diseno-de-Estructuras-de-Acero-Con-Lr-fd-Segui. [ Links ]
How to cite: Morales-Guzmán, C. C. (2019). Design and construction of a folding umbrella for architectural spaces. Revista de Arquitectura (Bogotá), 21(1) 76-89 doi: http://dx.doi.org/10.14718/RevArq.2019.21.11623
1 These antecedents are found in Morales-Guzmán (2016, pp. 99-100), and are considered relevant to understanding the origin of the proposal.
Received: October 17, 2017; Revised: April 03, 2018; Accepted: August 15, 2018











 texto em
texto em 

